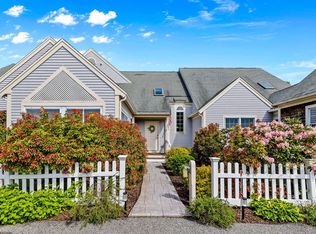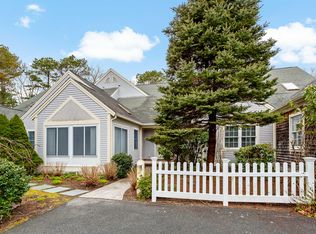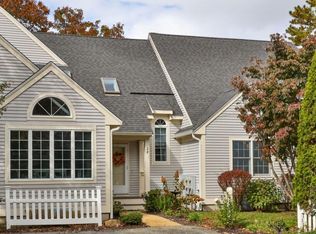Sold for $705,000
$705,000
77 Gold Leaf Lane, Mashpee, MA 02649
2beds
2,563sqft
Townhouse
Built in 2004
-- sqft lot
$729,500 Zestimate®
$275/sqft
$3,263 Estimated rent
Home value
$729,500
$657,000 - $817,000
$3,263/mo
Zestimate® history
Loading...
Owner options
Explore your selling options
What's special
Upon entering this home, you will observe that it is tailored for stylish living and elegant entertaining.This unit boasts soaring ceilings, generous windows, some with transom windows, providing an additional source of incoming light.This is a Corner End unit in a building consisting of only 2 Units.Choice of a Separate formal dining area and bright breakfast area adjacent to kitchen for dining. 2 spacious Primary Suites first and second levels.Quality finished basement accessed through a French door from the interior, also accessed from the outside.There is an attached garage which has additional parking behind the Unit, in addition to 2 guest spaces in front. Easy entrance into the Finished Basement. Generous room has been left for a storage area in the Basement where the mechanicals are located along with several levels of shelving for storage and a workbench. One of the several walking trails in the complex, leading to the Mashpee River, is convenient to this Unit.This home displays the finest quality craftsmanship and care throughout.Roof and Gutter replacement work due to begin late September, 2024, Assessment due, to be paid in full by Seller.
Zillow last checked: 8 hours ago
Listing updated: September 24, 2024 at 09:24am
Listed by:
Maddy C Hooke 774-238-6071,
Priscilla Stolba R E
Bought with:
Doug Nahigian, 9571420
Douglas Elliman of MA, LLC
Source: CCIMLS,MLS#: 22400515
Facts & features
Interior
Bedrooms & bathrooms
- Bedrooms: 2
- Bathrooms: 3
- Full bathrooms: 2
- 1/2 bathrooms: 1
- Main level bathrooms: 2
Primary bedroom
- Features: Walk-In Closet(s)
- Level: First
Bedroom 2
- Features: Private Full Bath, Cathedral Ceiling(s), Closet
- Level: Second
Primary bathroom
- Features: Private Full Bath
Dining room
- Description: Flooring: Wood
- Features: View, Dining Room, Cathedral Ceiling(s)
Kitchen
- Features: Kitchen, Shared Half Bath, Breakfast Nook, Cathedral Ceiling(s), Kitchen Island
Living room
- Description: Fireplace(s): Gas,Flooring: Wood
- Features: Cathedral Ceiling(s), Recessed Lighting
Heating
- Forced Air
Cooling
- Central Air
Appliances
- Included: Dishwasher, Washer, Refrigerator, Microwave, Gas Water Heater
Features
- Linen Closet, Recessed Lighting
- Flooring: Hardwood, Tile, Laminate
- Windows: Skylight(s)
- Basement: Finished,Interior Entry,Full
- Number of fireplaces: 1
- Fireplace features: Gas
- Common walls with other units/homes: Corner Unit
Interior area
- Total structure area: 2,563
- Total interior livable area: 2,563 sqft
Property
Parking
- Total spaces: 3
- Parking features: Basement, Guest
- Attached garage spaces: 1
- Has uncovered spaces: Yes
Features
- Stories: 3
- Exterior features: Tennis Court(s)
- Has view: Yes
Lot
- Features: Bike Path, School, Medical Facility, Major Highway, House of Worship, Near Golf Course, Shopping, Marina, In Town Location, Conservation Area
Details
- Parcel number: 7511104
- Zoning: R3
- Special conditions: None
Construction
Type & style
- Home type: Townhouse
- Property subtype: Townhouse
- Attached to another structure: Yes
Materials
- Foundation: Concrete Perimeter
Condition
- Actual
- New construction: No
- Year built: 2004
Utilities & green energy
- Sewer: Other
Community & neighborhood
Location
- Region: Mashpee
HOA & financial
HOA
- Has HOA: Yes
- HOA fee: $790 monthly
- Amenities included: Landscaping, Maintenance Structure, Tennis Court(s), Snow Removal, Trash, Pool
Other
Other facts
- Listing terms: Cash
- Ownership: Condo
- Road surface type: Paved
Price history
| Date | Event | Price |
|---|---|---|
| 9/24/2024 | Sold | $705,000-1.9%$275/sqft |
Source: | ||
| 9/15/2024 | Pending sale | $719,000$281/sqft |
Source: | ||
| 7/26/2024 | Price change | $719,000-3.1%$281/sqft |
Source: | ||
| 6/19/2024 | Price change | $742,000-1.1%$290/sqft |
Source: | ||
| 6/5/2024 | Price change | $749,900-1.3%$293/sqft |
Source: | ||
Public tax history
| Year | Property taxes | Tax assessment |
|---|---|---|
| 2025 | $4,835 +4.5% | $730,400 +1.5% |
| 2024 | $4,628 -2.8% | $719,800 +5.9% |
| 2023 | $4,763 +8.5% | $679,400 +26.5% |
Find assessor info on the county website
Neighborhood: 02649
Nearby schools
GreatSchools rating
- NAKenneth Coombs SchoolGrades: PK-2Distance: 0.7 mi
- 5/10Mashpee High SchoolGrades: 7-12Distance: 1.2 mi
Schools provided by the listing agent
- District: Mashpee
Source: CCIMLS. This data may not be complete. We recommend contacting the local school district to confirm school assignments for this home.
Get a cash offer in 3 minutes
Find out how much your home could sell for in as little as 3 minutes with a no-obligation cash offer.
Estimated market value$729,500
Get a cash offer in 3 minutes
Find out how much your home could sell for in as little as 3 minutes with a no-obligation cash offer.
Estimated market value
$729,500


