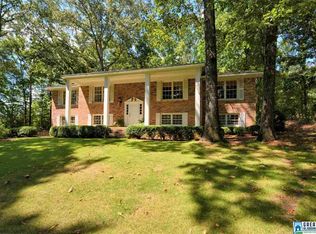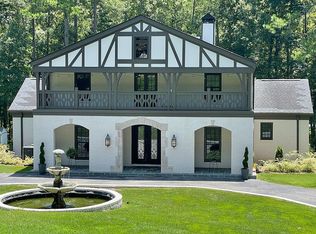Sold for $489,000
$489,000
77 Goel Rd, Birmingham, AL 35244
6beds
3,717sqft
Single Family Residence
Built in 1980
1.29 Acres Lot
$488,900 Zestimate®
$132/sqft
$3,703 Estimated rent
Home value
$488,900
$406,000 - $592,000
$3,703/mo
Zestimate® history
Loading...
Owner options
Explore your selling options
What's special
Seller will help with closing cost. Tons of sq ft for the $ Amazing 6 Bed 5 Ba home! Beautifully renovated w fresh paint, new kitchen everything, bathrooms, re finished hardwoods & waterproof Luxury Vinyl Plank on main level. Enormous estate sized lot on a cul de sac in lovely quiet neighborhood close to both 65 & 280. If you need space this is the home for you!! You will feel like you are living in the country! Wonderful wooded lot where you won't be surprised to find deer prints. Tons of space to do whatever you please, add a pool, gardens or just enjoy nature. Main floor offers a huge living & formal dining area w cozy fireplace, full bath, Large Primary bed rm, ensuite & walk-in closet. Off the living rm is a door to another bed & full bath or flex space/ man cave/kid den etc w private entrance. Upstairs gleaming hardwoods 3 bed rms, full hall bath and a 2nd primary bed rm w ensuite large living area for children to study or play & spacious 4 seasons room perfect for home office.
Zillow last checked: 8 hours ago
Listing updated: December 08, 2025 at 01:16pm
Listed by:
Margaret Walter-Wilson 205-790-4613,
Trading Earth, Inc.,
Ravinell Wilson 205-790-2009,
Trading Earth, Inc.
Bought with:
Jessica Gilmore
ARC Realty 280
Source: GALMLS,MLS#: 21412635
Facts & features
Interior
Bedrooms & bathrooms
- Bedrooms: 6
- Bathrooms: 5
- Full bathrooms: 5
Bedroom 1
- Level: First
Bedroom 2
- Level: Second
Bedroom 3
- Level: Second
Bedroom 4
- Level: Second
Primary bathroom
- Level: First
Bathroom 1
- Level: First
Family room
- Level: Second
Kitchen
- Features: Stone Counters, Eat-in Kitchen
- Level: First
Basement
- Area: 0
Heating
- Central, Dual Systems (HEAT)
Cooling
- Central Air, Dual
Appliances
- Included: Dishwasher, Microwave, Refrigerator, Stove-Electric, Electric Water Heater
- Laundry: Electric Dryer Hookup, Washer Hookup, Main Level, Laundry Closet, Yes
Features
- Recessed Lighting, High Ceilings, Smooth Ceilings, Tub/Shower Combo
- Flooring: Carpet, Hardwood, Tile, Vinyl
- Doors: French Doors
- Attic: Other,Yes
- Number of fireplaces: 2
- Fireplace features: Gas Starter, Den, Living Room, Wood Burning
Interior area
- Total interior livable area: 3,717 sqft
- Finished area above ground: 3,717
- Finished area below ground: 0
Property
Parking
- Total spaces: 2
- Parking features: Attached, Driveway
- Has attached garage: Yes
- Carport spaces: 2
- Has uncovered spaces: Yes
Features
- Levels: 2+ story
- Patio & porch: Open (DECK), Deck
- Pool features: None
- Has view: Yes
- View description: None
- Waterfront features: No
Lot
- Size: 1.29 Acres
Details
- Additional structures: Storage, Workshop
- Parcel number: 105160005049.000
- Special conditions: N/A
Construction
Type & style
- Home type: SingleFamily
- Property subtype: Single Family Residence
Materials
- Block, Vinyl Siding, Stone
- Foundation: Slab
Condition
- Year built: 1980
Utilities & green energy
- Sewer: Septic Tank
- Water: Public
Community & neighborhood
Location
- Region: Birmingham
- Subdivision: Valleybrook
Other
Other facts
- Price range: $489K - $489K
Price history
| Date | Event | Price |
|---|---|---|
| 11/12/2025 | Sold | $489,000$132/sqft |
Source: | ||
| 10/20/2025 | Contingent | $489,000$132/sqft |
Source: | ||
| 9/16/2025 | Price change | $489,000-1%$132/sqft |
Source: | ||
| 7/5/2025 | Price change | $494,000-1%$133/sqft |
Source: | ||
| 3/19/2025 | Listed for sale | $499,000-0.2%$134/sqft |
Source: | ||
Public tax history
| Year | Property taxes | Tax assessment |
|---|---|---|
| 2025 | $4,354 +25.9% | $98,960 +25.9% |
| 2024 | $3,458 +12.8% | $78,600 +12.8% |
| 2023 | $3,067 +107.7% | $69,700 +107.7% |
Find assessor info on the county website
Neighborhood: 35244
Nearby schools
GreatSchools rating
- 10/10Oak Mt Intermediate SchoolGrades: 4-5Distance: 1.1 mi
- 5/10Oak Mt Middle SchoolGrades: 6-8Distance: 2 mi
- 8/10Oak Mt High SchoolGrades: 9-12Distance: 0.9 mi
Schools provided by the listing agent
- Elementary: Oak Mountain
- Middle: Oak Mountain
- High: Oak Mountain
Source: GALMLS. This data may not be complete. We recommend contacting the local school district to confirm school assignments for this home.
Get a cash offer in 3 minutes
Find out how much your home could sell for in as little as 3 minutes with a no-obligation cash offer.
Estimated market value$488,900
Get a cash offer in 3 minutes
Find out how much your home could sell for in as little as 3 minutes with a no-obligation cash offer.
Estimated market value
$488,900

