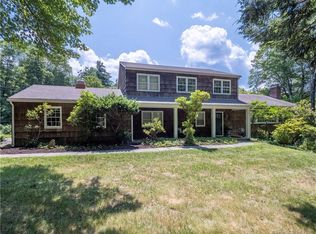Sold for $1,001,000
$1,001,000
77 Glen Hill Road, Wilton, CT 06897
4beds
2,568sqft
Single Family Residence
Built in 1962
2.04 Acres Lot
$1,024,200 Zestimate®
$390/sqft
$6,066 Estimated rent
Home value
$1,024,200
$922,000 - $1.14M
$6,066/mo
Zestimate® history
Loading...
Owner options
Explore your selling options
What's special
Great opportunity to own this over-sized South Wilton Raised Ranch style home with private location on desirable cul-de-sac! Features include large eat-in kitchen, hardwood floors, skylight, new composite siding, new well pump & expansion tank, new driveway and more. Additional living area in finished lower level with family room w/fireplace, bedroom, full bath, sauna and walk-out to large deck. Located minutes from Wilton Town Center, schools, highways & train station. Do not wait to schedule your showing!
Zillow last checked: 8 hours ago
Listing updated: June 30, 2025 at 09:49am
Listed by:
Peter Carbutti 203-494-1362,
Carbutti & Co., Realtors 203-269-4910
Bought with:
Lynne Murphy, RES.0777726
Berkshire Hathaway NE Prop.
Source: Smart MLS,MLS#: 24084858
Facts & features
Interior
Bedrooms & bathrooms
- Bedrooms: 4
- Bathrooms: 3
- Full bathrooms: 3
Primary bedroom
- Features: Full Bath, Hardwood Floor
- Level: Main
- Area: 233.12 Square Feet
- Dimensions: 12.4 x 18.8
Bedroom
- Features: Hardwood Floor
- Level: Main
- Area: 135.54 Square Feet
- Dimensions: 12.2 x 11.11
Bedroom
- Features: Hardwood Floor
- Level: Main
- Area: 144.45 Square Feet
- Dimensions: 10.7 x 13.5
Bedroom
- Level: Lower
- Area: 127.4 Square Feet
- Dimensions: 9.8 x 13
Bathroom
- Level: Upper
- Area: 69.44 Square Feet
- Dimensions: 12.4 x 5.6
Bathroom
- Level: Lower
- Area: 32.39 Square Feet
- Dimensions: 7.9 x 4.1
Family room
- Level: Lower
- Area: 375.06 Square Feet
- Dimensions: 26.6 x 14.1
Kitchen
- Level: Main
- Area: 325.12 Square Feet
- Dimensions: 12.8 x 25.4
Living room
- Features: Hardwood Floor
- Level: Main
- Area: 433.74 Square Feet
- Dimensions: 13.1 x 33.11
Heating
- Hot Water, Oil
Cooling
- Central Air
Appliances
- Included: Oven/Range, Microwave, Refrigerator, Washer, Dryer, Water Heater
- Laundry: Lower Level
Features
- Sauna
- Basement: Full,Heated,Garage Access,Cooled,Partially Finished,Liveable Space
- Attic: Pull Down Stairs
- Number of fireplaces: 3
Interior area
- Total structure area: 2,568
- Total interior livable area: 2,568 sqft
- Finished area above ground: 1,704
- Finished area below ground: 864
Property
Parking
- Total spaces: 2
- Parking features: Attached, Garage Door Opener
- Attached garage spaces: 2
Features
- Patio & porch: Porch, Deck
Lot
- Size: 2.04 Acres
- Features: Few Trees, Dry, Sloped
Details
- Additional structures: Shed(s)
- Parcel number: 1927526
- Zoning: R-2
Construction
Type & style
- Home type: SingleFamily
- Architectural style: Ranch
- Property subtype: Single Family Residence
Materials
- Clapboard, Other
- Foundation: Concrete Perimeter, Raised
- Roof: Asphalt
Condition
- New construction: No
- Year built: 1962
Utilities & green energy
- Sewer: Septic Tank
- Water: Well
- Utilities for property: Cable Available
Community & neighborhood
Location
- Region: Wilton
- Subdivision: South Wilton
Price history
| Date | Event | Price |
|---|---|---|
| 6/30/2025 | Sold | $1,001,000+5.4%$390/sqft |
Source: | ||
| 5/7/2025 | Pending sale | $949,900$370/sqft |
Source: | ||
| 5/2/2025 | Listed for sale | $949,900+50.8%$370/sqft |
Source: | ||
| 7/6/2018 | Sold | $630,000-2.9%$245/sqft |
Source: | ||
| 4/28/2018 | Pending sale | $649,000$253/sqft |
Source: Realty Seven, Inc. #170067072 Report a problem | ||
Public tax history
| Year | Property taxes | Tax assessment |
|---|---|---|
| 2025 | $12,856 +2% | $526,680 |
| 2024 | $12,609 +9.3% | $526,680 +33.5% |
| 2023 | $11,540 +3.7% | $394,380 |
Find assessor info on the county website
Neighborhood: 06897
Nearby schools
GreatSchools rating
- 9/10Cider Mill SchoolGrades: 3-5Distance: 1.3 mi
- 9/10Middlebrook SchoolGrades: 6-8Distance: 1 mi
- 10/10Wilton High SchoolGrades: 9-12Distance: 1.6 mi
Schools provided by the listing agent
- Elementary: Miller-Driscoll
- Middle: Middlebrook
- High: Wilton
Source: Smart MLS. This data may not be complete. We recommend contacting the local school district to confirm school assignments for this home.

Get pre-qualified for a loan
At Zillow Home Loans, we can pre-qualify you in as little as 5 minutes with no impact to your credit score.An equal housing lender. NMLS #10287.
