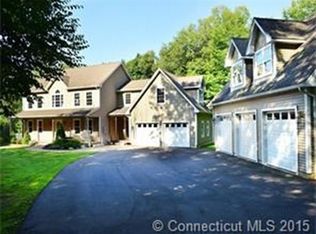Pride of the Original Owners is Apparent in this Impressive & Immaculate Custom Built Colonial. Nestled Privately on 11.45 Acres, this Home has it All; Beautiful Eat-In Kitchen with Cherry Cabinets, Granite Counters, Gas Stove/Range & Convection Oven, 1st Floor Office, Fireplaced Family Room, Inviting Dining Room & Master Suite complete with a Walk-In Closet & Full Bath with Double Sink, Shower & Jacuzzi Tub. Additional Interior Features include Gorgeous Hardwood Floors & Trim Work Throughout, Walk-Out Basement with Full Bath, Surround Sound, Huge Attic, Attached & Insulated 2 Car Garage, 100yr Warranty on Vinyl Siding, 2 - 330 Gallon Oil Tanks & Ducted for Both Central Air and Vac. You'll Love Outdoor Living Enjoying Gorgeous Views from the 26'x16' Composite Deck with 10'x12' Tiered Section & 14'x14' Stone Patio, 24'x18' Barn with Second Floor Storage & Electricity, Additional Shed with Electricity, Custom Built 16'x16' Gazebo, Stone Walls & over 200 Plantings. Minutes from Beautiful Camp Aya Po, Somers & the Massachusetts Line. Lovingly Maintained Inside & Out; You will be Proud to Call this Home!
This property is off market, which means it's not currently listed for sale or rent on Zillow. This may be different from what's available on other websites or public sources.
