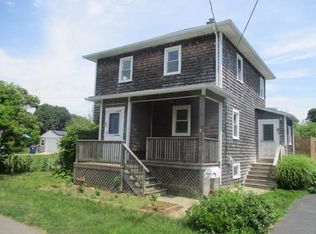This captivating 3-bedroom Cape was remodeled then beautifully maintained by its current owners! Stunning hardwood flooring flows from the sunbathed living room into the open dining area making entertaining a breeze. Spacious kitchen boasts granite counters, stainless steel appliances, cherry cabinets, and large picture window overlooking the backyard. First floor bedroom can be used as a master, office space or guest bedroom! 2 additional bedrooms can be found on the 2nd floor with carpeting and cable hookups. First floor laundry is great for convenience as is the full basement providing great storage space. Entertain friends and family on the back deck that steps down to the fenced yard perfect for grilling on game day! One car garage is great for the coming Winter to keep your car free of having to clear off the snow. Located close to Route 6, Route 240, DNC Shaw Farm Trail, coastal trails, and steps from Fort Phoenix Bike Path as well as scenic farmlands!
This property is off market, which means it's not currently listed for sale or rent on Zillow. This may be different from what's available on other websites or public sources.
