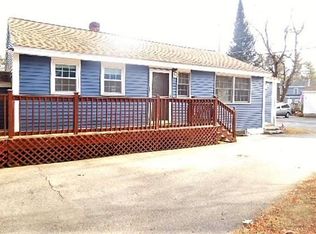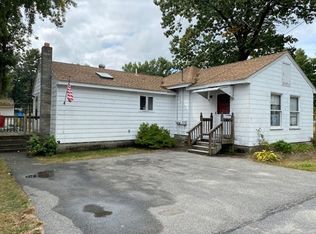Sold for $515,000
$515,000
77 Frost Rd, Tyngsboro, MA 01879
2beds
1,331sqft
Single Family Residence
Built in 2015
5,070 Square Feet Lot
$541,800 Zestimate®
$387/sqft
$3,478 Estimated rent
Home value
$541,800
$515,000 - $569,000
$3,478/mo
Zestimate® history
Loading...
Owner options
Explore your selling options
What's special
Welcome to this stunning 9-year-young Center Entrance Colonial. This home boasts a modern and stylish design with granite counters and stainless steel appliances in the spacious kitchen, perfect for cooking and entertaining. The generous sized rooms offer plenty of space for relaxation and hosting guests, while the basement provides the opportunity to create even more living space to suit your needs. Situated on a large corner lot, this home offers beautiful views of the nearby river, creating a serene and picturesque setting. Whether you're enjoying a quiet morning coffee or hosting a summer barbecue, the outdoor space is perfect for enjoying the peaceful surroundings.Don't miss the chance to make this home yours and experience the perfect blend of comfort, style, and tranquility. Schedule a showing today and imagine yourself living in this wonderful home!
Zillow last checked: 8 hours ago
Listing updated: April 14, 2024 at 11:16am
Listed by:
Sheila McDougall 978-569-0828,
Leading Edge Real Estate 781-729-5505
Bought with:
Katy Barry
Coldwell Banker Realty - Chelmsford
Source: MLS PIN,MLS#: 73204163
Facts & features
Interior
Bedrooms & bathrooms
- Bedrooms: 2
- Bathrooms: 2
- Full bathrooms: 1
- 1/2 bathrooms: 1
Primary bedroom
- Features: Ceiling Fan(s), Closet, Flooring - Wall to Wall Carpet, Lighting - Overhead
- Level: Second
- Area: 180
- Dimensions: 15 x 12
Bedroom 2
- Features: Closet, Flooring - Wall to Wall Carpet, Lighting - Overhead
- Level: Second
- Area: 121
- Dimensions: 11 x 11
Primary bathroom
- Features: No
Bathroom 1
- Features: Bathroom - Full, Bathroom - Tiled With Tub & Shower, Flooring - Stone/Ceramic Tile, Countertops - Stone/Granite/Solid
- Level: Second
- Area: 45
- Dimensions: 9 x 5
Bathroom 2
- Features: Bathroom - Half, Flooring - Stone/Ceramic Tile
- Level: Basement
- Area: 21
- Dimensions: 7 x 3
Dining room
- Features: Flooring - Stone/Ceramic Tile, Exterior Access
- Level: First
- Area: 90
- Dimensions: 10 x 9
Kitchen
- Features: Flooring - Stone/Ceramic Tile, Window(s) - Bay/Bow/Box, Dining Area, Countertops - Stone/Granite/Solid, Kitchen Island, Cabinets - Upgraded, Gas Stove
- Level: First
- Area: 120
- Dimensions: 12 x 10
Living room
- Features: Flooring - Wood, Cable Hookup, Lighting - Overhead
- Level: First
- Area: 228
- Dimensions: 19 x 12
Heating
- Central, Forced Air, Natural Gas
Cooling
- Central Air
Appliances
- Included: Gas Water Heater, Tankless Water Heater, Range, Dishwasher, Microwave, Refrigerator, Washer, Dryer
- Laundry: Electric Dryer Hookup, Washer Hookup, In Basement
Features
- Attic Access, Study
- Flooring: Wood, Tile, Carpet, Flooring - Wall to Wall Carpet
- Doors: Insulated Doors
- Windows: Insulated Windows
- Basement: Full,Partially Finished,Walk-Out Access,Interior Entry,Sump Pump,Concrete
- Has fireplace: No
Interior area
- Total structure area: 1,331
- Total interior livable area: 1,331 sqft
Property
Parking
- Total spaces: 2
- Parking features: Paved Drive, Off Street, Paved
- Uncovered spaces: 2
Features
- Patio & porch: Deck
- Exterior features: Deck, Rain Gutters, Storage, Sprinkler System, Fenced Yard
- Fencing: Fenced
- Has view: Yes
- View description: Water, River
- Has water view: Yes
- Water view: River,Water
Lot
- Size: 5,070 sqft
- Features: Corner Lot, Cleared, Level
Details
- Parcel number: 811159
- Zoning: res
Construction
Type & style
- Home type: SingleFamily
- Architectural style: Colonial
- Property subtype: Single Family Residence
Materials
- Frame
- Foundation: Concrete Perimeter
- Roof: Shingle
Condition
- Year built: 2015
Utilities & green energy
- Electric: Circuit Breakers, 200+ Amp Service
- Sewer: Private Sewer
- Water: Private
- Utilities for property: for Gas Range, for Gas Oven, for Electric Dryer, Washer Hookup
Community & neighborhood
Security
- Security features: Security System
Community
- Community features: Park, Walk/Jog Trails, Conservation Area, Highway Access, Public School
Location
- Region: Tyngsboro
Other
Other facts
- Road surface type: Paved
Price history
| Date | Event | Price |
|---|---|---|
| 4/10/2024 | Sold | $515,000+3%$387/sqft |
Source: MLS PIN #73204163 Report a problem | ||
| 2/21/2024 | Listed for sale | $499,900+26.6%$376/sqft |
Source: MLS PIN #73204163 Report a problem | ||
| 10/23/2020 | Sold | $395,000-1.2%$297/sqft |
Source: Public Record Report a problem | ||
| 9/11/2020 | Listed for sale | $399,900+14.3%$300/sqft |
Source: Redfin Corp. #72724915 Report a problem | ||
| 5/15/2018 | Sold | $350,000$263/sqft |
Source: Public Record Report a problem | ||
Public tax history
| Year | Property taxes | Tax assessment |
|---|---|---|
| 2025 | $6,156 +0.6% | $498,900 +3.7% |
| 2024 | $6,117 +6.2% | $480,900 +18% |
| 2023 | $5,762 +3.8% | $407,500 +9.7% |
Find assessor info on the county website
Neighborhood: 01879
Nearby schools
GreatSchools rating
- 6/10Tyngsborough Elementary SchoolGrades: PK-5Distance: 2.6 mi
- 7/10Tyngsborough Middle SchoolGrades: 6-8Distance: 1 mi
- 8/10Tyngsborough High SchoolGrades: 9-12Distance: 1 mi
Get a cash offer in 3 minutes
Find out how much your home could sell for in as little as 3 minutes with a no-obligation cash offer.
Estimated market value$541,800
Get a cash offer in 3 minutes
Find out how much your home could sell for in as little as 3 minutes with a no-obligation cash offer.
Estimated market value
$541,800

