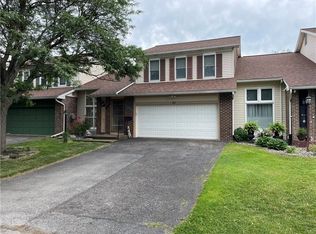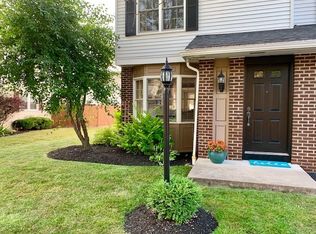Closed
$325,000
77 Frenchwoods Cir, Rochester, NY 14618
3beds
1,605sqft
Townhouse
Built in 1984
3,484.8 Square Feet Lot
$332,000 Zestimate®
$202/sqft
$2,415 Estimated rent
Maximize your home sale
Get more eyes on your listing so you can sell faster and for more.
Home value
$332,000
$315,000 - $349,000
$2,415/mo
Zestimate® history
Loading...
Owner options
Explore your selling options
What's special
Exciting & Meticulous! Soaring ceilings & hardwood floors describe this very unique offering Fin area in basement NOT included in sq ft. *Delayed showings 6/23/2023 at 4pm. Delayed neg. 6/27/23 at 1pm. Please allow 24 hours to respond. Excluded is kit refrigerator. Included: white refrigerator in garage, grill, window treatment on 1st floor. Paved patio '06, a/c '19, new roof & skylight '17, new kitchen w/granite counters & marble backsplash '21, new windows & patio door '18, new pantry w/exhaust system '21, new bathrooms remodel '22. Several more features: Tankless Hot Water Heater, Nest thermostat, pot filler over stove,2 TVs are neg.**OPEN HOUSE SUN 06/25 from 1-3 **EXCLUSIONS** In addition to the kitchen refrigerator, the Ring system surveillance system including cameras, sensors & hub will be removed.(Built in ADT Security System remains) Infra Red Sauna in Primary Bedroom & the washer & dryer to be removed. Included are the grill on the patio & shelves in the basement pantry & the safe that is bolted in Primary Bedroom closet which will all be remaining with the property .Sump pump hooks up to electrical outlet These upgrades only begin to describe this home. Don't wait!
Zillow last checked: 8 hours ago
Listing updated: August 21, 2023 at 06:13am
Listed by:
Esther Krakower 585-233-0597,
Hunt Real Estate ERA/Columbus
Bought with:
Jacqueline Ferraro, 10401278883
RE/MAX Plus
Gregory D. Castrichini, 10301221362
RE/MAX Plus
Source: NYSAMLSs,MLS#: R1478441 Originating MLS: Rochester
Originating MLS: Rochester
Facts & features
Interior
Bedrooms & bathrooms
- Bedrooms: 3
- Bathrooms: 3
- Full bathrooms: 2
- 1/2 bathrooms: 1
- Main level bathrooms: 1
Heating
- Gas, Forced Air
Cooling
- Central Air
Appliances
- Included: Exhaust Fan, Free-Standing Range, Gas Cooktop, Disposal, Oven, Range Hood, See Remarks, Tankless Water Heater, Humidifier
Features
- Cathedral Ceiling(s), Granite Counters, Kitchen Island, Sliding Glass Door(s), Skylights, Programmable Thermostat
- Flooring: Hardwood, Varies
- Doors: Sliding Doors
- Windows: Skylight(s)
- Basement: Partially Finished,Sump Pump
- Number of fireplaces: 1
Interior area
- Total structure area: 1,605
- Total interior livable area: 1,605 sqft
Property
Parking
- Total spaces: 2
- Parking features: Attached, Garage, Open, Garage Door Opener
- Attached garage spaces: 2
- Has uncovered spaces: Yes
Features
- Levels: Two
- Stories: 2
- Patio & porch: Patio
- Exterior features: Fully Fenced, Patio
- Fencing: Full
Lot
- Size: 3,484 sqft
- Dimensions: 50 x 74
- Features: Rectangular, Rectangular Lot, Residential Lot
Details
- Parcel number: 2620001501300001001248
- Special conditions: Standard
Construction
Type & style
- Home type: Townhouse
- Property subtype: Townhouse
Materials
- Brick, Vinyl Siding, Copper Plumbing
- Roof: Asphalt,Shingle
Condition
- Resale
- Year built: 1984
Utilities & green energy
- Electric: Circuit Breakers
- Sewer: Connected
- Water: Connected, Public
- Utilities for property: Cable Available, Sewer Connected, Water Connected
Community & neighborhood
Security
- Security features: Security System Owned
Location
- Region: Rochester
- Subdivision: French Woods
Other
Other facts
- Listing terms: Cash,Conventional
Price history
| Date | Event | Price |
|---|---|---|
| 8/18/2023 | Sold | $325,000+10.2%$202/sqft |
Source: | ||
| 6/28/2023 | Pending sale | $295,000$184/sqft |
Source: | ||
| 6/22/2023 | Listed for sale | $295,000+68.6%$184/sqft |
Source: | ||
| 4/8/2014 | Sold | $175,000+2.9%$109/sqft |
Source: | ||
| 1/12/2009 | Sold | $170,000-10.1%$106/sqft |
Source: Public Record Report a problem | ||
Public tax history
| Year | Property taxes | Tax assessment |
|---|---|---|
| 2024 | -- | $157,600 |
| 2023 | -- | $157,600 |
| 2022 | -- | $157,600 |
Find assessor info on the county website
Neighborhood: 14618
Nearby schools
GreatSchools rating
- 6/10French Road Elementary SchoolGrades: 3-5Distance: 0.4 mi
- 7/10Twelve Corners Middle SchoolGrades: 6-8Distance: 1.8 mi
- 8/10Brighton High SchoolGrades: 9-12Distance: 1.7 mi
Schools provided by the listing agent
- Elementary: Council Rock Primary
- Middle: Twelve Corners Middle
- High: Brighton High
- District: Brighton
Source: NYSAMLSs. This data may not be complete. We recommend contacting the local school district to confirm school assignments for this home.

