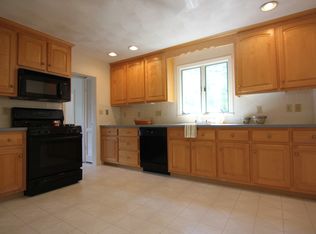Sold for $1,150,000
$1,150,000
77 Freeman St, Newton, MA 02466
3beds
1,814sqft
Single Family Residence
Built in 1945
9,438 Square Feet Lot
$2,003,000 Zestimate®
$634/sqft
$4,210 Estimated rent
Home value
$2,003,000
$1.68M - $2.44M
$4,210/mo
Zestimate® history
Loading...
Owner options
Explore your selling options
What's special
Welcome to this charming 3 bed, 2 bath Cape nestled in Auburndale’s serene, tree-lined village. Offering more than 1,800 sq ft of living space on a .22 acre lot, this home provides comfortable living throughout its sun-filled rooms. Featuring three bedrooms and two full baths, this home is ideal for those seeking to be in a fantastic neighborhood and convenient location. The first floor has a wonderful front to back living room with a wood burning fireplace, a lovely dining room, and eat-in kitchen. Three well sized bedrooms with beautiful hard wood floors are on the second floor. The lower level has a large recreation room for a variety of uses with a second wood burning fireplace. Step outside to the large backyard perfect for gatherings and relaxation. Near shopping, restaurants, the Green Line, Commuter Rail, and Newton-Wellesley Hospital, this home offers easy access to I-90 and I-95. Cherished by the same family for over three decades, this home is a true gem.
Zillow last checked: 8 hours ago
Listing updated: July 22, 2024 at 07:54pm
Listed by:
Munjeet Geyer 617-818-0231,
Engel & Volkers Wellesley 781-591-8333,
Dean Poritzky 781-248-6350
Bought with:
Ashley Perkins
Gibson Sotheby's International Realty
Source: MLS PIN,MLS#: 73211199
Facts & features
Interior
Bedrooms & bathrooms
- Bedrooms: 3
- Bathrooms: 2
- Full bathrooms: 2
- Main level bathrooms: 1
Primary bedroom
- Features: Walk-In Closet(s), Closet, Flooring - Hardwood
- Level: Second
- Area: 231
- Dimensions: 21 x 11
Bedroom 2
- Features: Closet, Flooring - Hardwood
- Level: Second
- Area: 132
- Dimensions: 12 x 11
Bedroom 3
- Features: Closet, Flooring - Hardwood
- Level: Second
- Area: 90
- Dimensions: 10 x 9
Primary bathroom
- Features: No
Bathroom 1
- Features: Bathroom - Full, Bathroom - Tiled With Shower Stall, Flooring - Stone/Ceramic Tile, Lighting - Overhead
- Level: Main,First
- Area: 40
- Dimensions: 8 x 5
Bathroom 2
- Features: Bathroom - Full, Bathroom - Tiled With Tub & Shower, Flooring - Stone/Ceramic Tile, Lighting - Sconce
- Level: Second
- Area: 45
- Dimensions: 9 x 5
Dining room
- Features: Flooring - Hardwood, Lighting - Overhead
- Level: Main,First
- Area: 132
- Dimensions: 12 x 11
Kitchen
- Features: Bathroom - Full, Flooring - Laminate, Deck - Exterior, Exterior Access, Recessed Lighting, Stainless Steel Appliances, Gas Stove
- Level: Main,First
- Area: 143
- Dimensions: 13 x 11
Living room
- Features: Flooring - Wood, Cable Hookup
- Level: Main,First
- Area: 276
- Dimensions: 23 x 12
Heating
- Steam, Natural Gas
Cooling
- Ductless
Appliances
- Included: Gas Water Heater, Water Heater, Range, Dishwasher, Disposal, Refrigerator, Freezer, Washer, Dryer
- Laundry: Electric Dryer Hookup, Exterior Access, Washer Hookup, Lighting - Overhead, Sink, In Basement
Features
- Flooring: Tile, Laminate, Hardwood
- Basement: Partially Finished,Walk-Out Access,Radon Remediation System,Concrete
- Number of fireplaces: 2
- Fireplace features: Living Room
Interior area
- Total structure area: 1,814
- Total interior livable area: 1,814 sqft
Property
Parking
- Total spaces: 3
- Parking features: Attached, Paved Drive, Off Street, Paved
- Attached garage spaces: 1
- Uncovered spaces: 2
Features
- Patio & porch: Patio
- Exterior features: Patio
Lot
- Size: 9,438 sqft
Details
- Parcel number: 690468
- Zoning: SR3
Construction
Type & style
- Home type: SingleFamily
- Architectural style: Cape
- Property subtype: Single Family Residence
Materials
- Foundation: Concrete Perimeter
- Roof: Shingle
Condition
- Year built: 1945
Utilities & green energy
- Electric: 100 Amp Service
- Sewer: Public Sewer
- Water: Public
- Utilities for property: for Gas Range, for Gas Oven, for Electric Dryer, Washer Hookup
Community & neighborhood
Community
- Community features: Public Transportation, Shopping, Park, Walk/Jog Trails, Medical Facility, Highway Access, House of Worship, Private School, Public School, T-Station, University, Sidewalks
Location
- Region: Newton
Other
Other facts
- Road surface type: Paved
Price history
| Date | Event | Price |
|---|---|---|
| 7/22/2024 | Sold | $1,150,000+15%$634/sqft |
Source: MLS PIN #73211199 Report a problem | ||
| 3/19/2024 | Contingent | $999,900$551/sqft |
Source: MLS PIN #73211199 Report a problem | ||
| 3/12/2024 | Listed for sale | $999,900+349.4%$551/sqft |
Source: MLS PIN #73211199 Report a problem | ||
| 6/22/1992 | Sold | $222,500+3078.6%$123/sqft |
Source: Public Record Report a problem | ||
| 4/29/1992 | Sold | $7,000$4/sqft |
Source: Public Record Report a problem | ||
Public tax history
| Year | Property taxes | Tax assessment |
|---|---|---|
| 2025 | $9,848 +3.4% | $1,004,900 +3% |
| 2024 | $9,522 +6.4% | $975,600 +11% |
| 2023 | $8,949 +4.5% | $879,100 +8% |
Find assessor info on the county website
Neighborhood: Auburndale
Nearby schools
GreatSchools rating
- 8/10Burr Elementary SchoolGrades: K-5Distance: 0.3 mi
- 9/10F A Day Middle SchoolGrades: 6-8Distance: 1.8 mi
- 10/10Newton North High SchoolGrades: 9-12Distance: 2.1 mi
Schools provided by the listing agent
- Elementary: Burr
- Middle: Day
- High: Nnhs
Source: MLS PIN. This data may not be complete. We recommend contacting the local school district to confirm school assignments for this home.
Get a cash offer in 3 minutes
Find out how much your home could sell for in as little as 3 minutes with a no-obligation cash offer.
Estimated market value$2,003,000
Get a cash offer in 3 minutes
Find out how much your home could sell for in as little as 3 minutes with a no-obligation cash offer.
Estimated market value
$2,003,000
