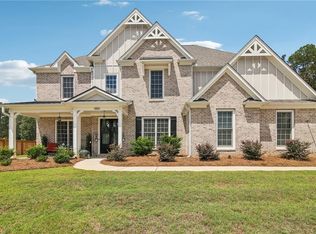Stunning Custom-Built Home In Prestigious The Georgian Country Club! Beautifully Decorated With All Upgrades Throughout On A Gorgeous Landscaped Lot (new sod on side & back)! Custom Black Aluminum Fence With Separation From Large Dog Run Area With Water Line Run To The Area! Home Is A Perfect Entertainers Delight With Large Covered Patio With New Underpinning, Outdoor Rock Firepit & Plumbed For Hot Tub! Welcome Into The Lovely Entry Of Home With Gleaming Hardwood Floors Throughout, Generac Whole-House Generator, Plantation Shutters, Sprinkler System & Air Purifier With UV Light In HVAC System To Prevent Dust. Freshly Cleaned Ducts. 2 New NEST Programmable Thermostats. Freshly Painted Exterior! New Privacy Fence For Waste Cans. New Tankless Hot Water Heater. Banquet Size Formal Dining Room. Formal Living Room/Office With French Doors & High Ceilings. Gourmet Kitchen With Stained Cabinets, All New Stainless Steel Appliances, Island & Breakfast Room Opens To Wonderful Keeping Room With Fireplace & Opens To Wonderful Covered Porch With Rock Patio To Enjoy Quiet Evenings. Owners Suite Is On Main & Is A Dream With Sitting Room, 2 Domed Ceilings, Tiled Spa Bath & Custom Cabinetry In Closets With Auto-Light. Large Secondary Bedrooms & Baths. Lower Level Is Framed & Stubbed For Second Kitchen & Bath Perfect For Full In-Law Suite! Separate Hidden Storm Shelter/Gun Safe Room. Lots Of Storage Space & So Much More! Move-In Ready!
This property is off market, which means it's not currently listed for sale or rent on Zillow. This may be different from what's available on other websites or public sources.

