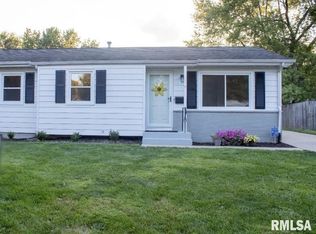Sold for $220,000
$220,000
77 Foresters Ln, Springfield, IL 62704
3beds
2,228sqft
Single Family Residence, Residential
Built in 1966
6,969.6 Square Feet Lot
$239,900 Zestimate®
$99/sqft
$1,903 Estimated rent
Home value
$239,900
$228,000 - $252,000
$1,903/mo
Zestimate® history
Loading...
Owner options
Explore your selling options
What's special
Wow! Wow! Expect to be impressed when you walk in the front door of this completely remodeled Sherwood gem! Not a thing to do but move in!! Spacious living room was opened to the kitchen in 2015! Refinished hardwood floors, can lighting, newer picture window. Kitchen boasts some newer cabinetry (2022) with breakfast bar, flooring, fixtures, huge eat-in area, new Bosch dishwasher 2023. Generous sized bedrooms with refinished hardwood flooring. Updated bathrooms! Basement completely finished in 2019 with new drywall, insulation, ductwork, electrical, can lighting, flooring. Large family room is ready for entertaining! Built-in Murphy bed (no mattress) for guests! Bonus room is perfect for home office or playroom. Fourth bedroom (not a true egress window, but larger window) has ample closet space. Unfinished area provides laundry and good amount of storage space (and space/plumbing for additional bathroom!) Detached 1.5 car garage with new roof 2022, new panel, lighting, outlets 2019. Other items to brag about: New furnace 2015, new AC 2023, new front water main 2022, replacement windows, whole house fan 2016, new main electric panel 2021, all outlets grounded and electric updated 2015. This one won’t last long!! Showing Wed 24th, Thurs 25th, Fri 26th and Sat 27th til 11am. Offers review at 1pm Saturday
Zillow last checked: 8 hours ago
Listing updated: July 21, 2023 at 01:01pm
Listed by:
Jane Hay Mobl:217-414-1203,
The Real Estate Group, Inc.
Bought with:
Dustin Walker, 471021632
Heritage Real Estate Group
Source: RMLS Alliance,MLS#: CA1022388 Originating MLS: Capital Area Association of Realtors
Originating MLS: Capital Area Association of Realtors

Facts & features
Interior
Bedrooms & bathrooms
- Bedrooms: 3
- Bathrooms: 2
- Full bathrooms: 1
- 1/2 bathrooms: 1
Bedroom 1
- Level: Main
- Dimensions: 12ft 8in x 11ft 0in
Bedroom 2
- Level: Main
- Dimensions: 11ft 6in x 10ft 1in
Bedroom 3
- Level: Main
- Dimensions: 11ft 3in x 10ft 9in
Other
- Area: 996
Additional room
- Description: 4th bedroom no egress
- Level: Basement
- Dimensions: 12ft 0in x 11ft 1in
Additional room 2
- Description: Bonus room
- Level: Basement
- Dimensions: 11ft 4in x 8ft 6in
Family room
- Level: Basement
- Dimensions: 18ft 11in x 11ft 9in
Kitchen
- Level: Main
- Dimensions: 20ft 3in x 11ft 0in
Laundry
- Level: Basement
Living room
- Level: Main
- Dimensions: 19ft 6in x 14ft 2in
Main level
- Area: 1232
Recreation room
- Level: Basement
- Dimensions: 18ft 11in x 11ft 3in
Heating
- Forced Air
Cooling
- Central Air
Appliances
- Included: Dishwasher, Microwave, Range, Refrigerator
Features
- Ceiling Fan(s)
- Windows: Replacement Windows, Blinds
- Basement: Full,Partially Finished
Interior area
- Total structure area: 1,232
- Total interior livable area: 2,228 sqft
Property
Parking
- Total spaces: 1
- Parking features: Detached
- Garage spaces: 1
Features
- Patio & porch: Deck
Lot
- Size: 6,969 sqft
- Dimensions: 60 x 120
- Features: Level
Details
- Parcel number: 22070403040
Construction
Type & style
- Home type: SingleFamily
- Architectural style: Ranch
- Property subtype: Single Family Residence, Residential
Materials
- Frame, Aluminum Siding, Brick, Wood Siding
- Foundation: Concrete Perimeter
- Roof: Shingle
Condition
- New construction: No
- Year built: 1966
Utilities & green energy
- Sewer: Public Sewer
- Water: Public
- Utilities for property: Cable Available
Community & neighborhood
Location
- Region: Springfield
- Subdivision: Sherwood
Other
Other facts
- Road surface type: Paved
Price history
| Date | Event | Price |
|---|---|---|
| 6/28/2023 | Sold | $220,000+15.9%$99/sqft |
Source: | ||
| 5/27/2023 | Pending sale | $189,900$85/sqft |
Source: | ||
| 5/24/2023 | Listed for sale | $189,900+64.4%$85/sqft |
Source: | ||
| 12/30/2014 | Sold | $115,500-3.7%$52/sqft |
Source: | ||
| 11/26/2014 | Price change | $119,900-7.7%$54/sqft |
Source: The Real Estate Group #144099 Report a problem | ||
Public tax history
| Year | Property taxes | Tax assessment |
|---|---|---|
| 2024 | $5,715 +26.4% | $68,043 +9.5% |
| 2023 | $4,522 +56.7% | $62,151 +43.9% |
| 2022 | $2,886 +4.8% | $43,203 +3.9% |
Find assessor info on the county website
Neighborhood: 62704
Nearby schools
GreatSchools rating
- 8/10Sandburg Elementary SchoolGrades: K-5Distance: 0.4 mi
- 3/10Benjamin Franklin Middle SchoolGrades: 6-8Distance: 1.6 mi
- 2/10Springfield Southeast High SchoolGrades: 9-12Distance: 4.2 mi
Get pre-qualified for a loan
At Zillow Home Loans, we can pre-qualify you in as little as 5 minutes with no impact to your credit score.An equal housing lender. NMLS #10287.

