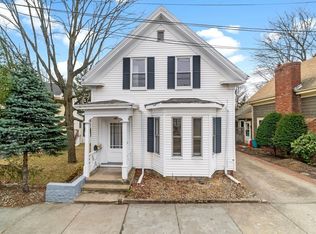THE PERFECT INVESTMENT! Take a long look It's a lot of house! Solid 3 bedroom Ranch with amazing family room addition. Hardwood floors. Full sized finished basement with extra large bonus room and game room. Great for hobbies,toys or home office. Newer heat and roof. Conveniently located to all schools, YMCA and park. This is not a drive-by, must see inside to appreciate this lovely home. SHOWINGS START BY APPOINTMENT FRIDAY, SEPTEMBER 6TH.
This property is off market, which means it's not currently listed for sale or rent on Zillow. This may be different from what's available on other websites or public sources.
