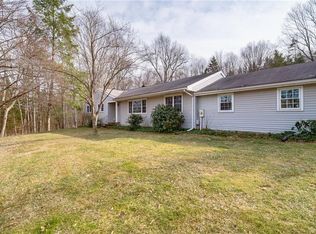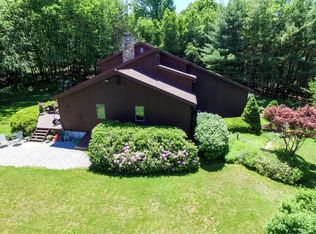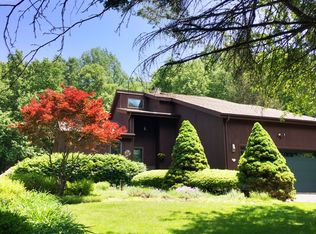Sold for $450,000
$450,000
77 Foot Hills Road, Durham, CT 06422
3beds
2,448sqft
Single Family Residence
Built in 2001
2.33 Acres Lot
$489,800 Zestimate®
$184/sqft
$3,990 Estimated rent
Home value
$489,800
$441,000 - $544,000
$3,990/mo
Zestimate® history
Loading...
Owner options
Explore your selling options
What's special
Come see 77 Foot Hills Road! This is a delightful Colonial located in a choice Durham location. Starting with the home, the main level features a wonderful open floor plan between the kitchen and the living room with its clean-burning propane stove that is perfect for family time and entertaining. There is a 2nd living room, a formal dining room, and the laundry is conveniently located on the first floor as well. Upstairs is the primary bedroom with a large walk-in closet and its own full bathroom. The two other bedrooms are well-sized and with ample closet space. There is a huge bonus room above the garage that is heated/cooled and so adds quite a bit additional space for a 4th bedroom, playroom, or office. The basement runs the full footprint of the home and provides plenty of space for an exercise room, workshop, storage and more, and it walks out onto the back yard. The garage is oversized and there's plenty of room for the car-tinkerer in you. The yard is large and private so it's very peaceful with room for outdoor activities. The home has been very well maintained, with a superior water system, pre-wired surround sound in family room and primary bedroom, and has central air to keep you cool all Summer long. Schedule your appointment today!
Zillow last checked: 8 hours ago
Listing updated: October 01, 2024 at 02:31am
Listed by:
Kevin D. Rockoff 860-882-9598,
Rockoff Realty 860-882-9598
Bought with:
Claudia O'Connell, RES.0805949
William Raveis Real Estate
Source: Smart MLS,MLS#: 24009379
Facts & features
Interior
Bedrooms & bathrooms
- Bedrooms: 3
- Bathrooms: 3
- Full bathrooms: 2
- 1/2 bathrooms: 1
Primary bedroom
- Level: Upper
Bedroom
- Level: Upper
Bedroom
- Level: Upper
Dining room
- Level: Main
Living room
- Level: Main
Heating
- Forced Air, Oil
Cooling
- Central Air
Appliances
- Included: Oven/Range, Microwave, Range Hood, Refrigerator, Freezer, Dishwasher, Washer, Dryer, Water Heater
- Laundry: Main Level
Features
- Wired for Data, Central Vacuum, Open Floorplan, Wired for Sound
- Basement: Full,Unfinished,Storage Space,Interior Entry
- Attic: None
- Has fireplace: No
Interior area
- Total structure area: 2,448
- Total interior livable area: 2,448 sqft
- Finished area above ground: 2,448
Property
Parking
- Total spaces: 2
- Parking features: Attached, Garage Door Opener
- Attached garage spaces: 2
Lot
- Size: 2.33 Acres
- Features: Secluded, Few Trees, Level, Sloped
Details
- Parcel number: 2137566
- Zoning: FR
Construction
Type & style
- Home type: SingleFamily
- Architectural style: Colonial
- Property subtype: Single Family Residence
Materials
- Vinyl Siding
- Foundation: Concrete Perimeter
- Roof: Asphalt
Condition
- New construction: No
- Year built: 2001
Utilities & green energy
- Sewer: Septic Tank
- Water: Well
Community & neighborhood
Location
- Region: Durham
Price history
| Date | Event | Price |
|---|---|---|
| 8/16/2024 | Sold | $450,000-4.1%$184/sqft |
Source: | ||
| 7/11/2024 | Pending sale | $469,000$192/sqft |
Source: | ||
| 7/7/2024 | Price change | $469,000-2.1%$192/sqft |
Source: | ||
| 6/28/2024 | Price change | $479,000-2%$196/sqft |
Source: | ||
| 6/6/2024 | Price change | $489,000-2%$200/sqft |
Source: | ||
Public tax history
| Year | Property taxes | Tax assessment |
|---|---|---|
| 2025 | $9,687 +4.7% | $259,070 |
| 2024 | $9,249 +2.7% | $259,070 |
| 2023 | $9,010 +0.6% | $259,070 |
Find assessor info on the county website
Neighborhood: 06422
Nearby schools
GreatSchools rating
- 5/10Middlefield Memorial SchoolGrades: 3-5Distance: 3.6 mi
- 5/10Frank Ward Strong SchoolGrades: 6-8Distance: 2.6 mi
- 7/10Coginchaug Regional High SchoolGrades: 9-12Distance: 2.2 mi
Get pre-qualified for a loan
At Zillow Home Loans, we can pre-qualify you in as little as 5 minutes with no impact to your credit score.An equal housing lender. NMLS #10287.
Sell for more on Zillow
Get a Zillow Showcase℠ listing at no additional cost and you could sell for .
$489,800
2% more+$9,796
With Zillow Showcase(estimated)$499,596


