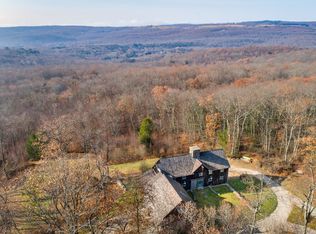Major Country Compound: Long driveway leads to a park-like setting and a magnificent large converted barn featuring slate roof, exposed hand-hewn antique post & beams, fantastic light and long western views. Spectacular Great Room with floor-to-ceiling fieldstone fireplace, double-height plus vaulted ceiling & French doors to large flagstone terrace. State-of-the-art eat-in Kitchen / Family Room, built-in Woodstone pizza oven and Butler's Pantry. Formal Dining Room with French doors to stone terrace. Library with fieldstone fireplace. 1st Floor Master Bedroom en suite with adjoining Endless swimming pool. Plaster walls, antique wide plank hardwood floors, marble, granite, soapstone & slate surfaces, nickel, copper & oil rubbed bronze fixtures. Professionally lit. Large Gym with bath including steam shower. Spacious screened-in porch with vaulted ceiling and fieldstone fireplace for peaceful cool spring and fall days. Home Theater. Guesthouse. Heated in-ground gunite swimming pool with automatic cover and limestone terrace. Gated entrance. Property abuts Land Trust on three sides. Total privacy.
This property is off market, which means it's not currently listed for sale or rent on Zillow. This may be different from what's available on other websites or public sources.
