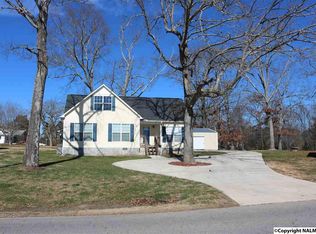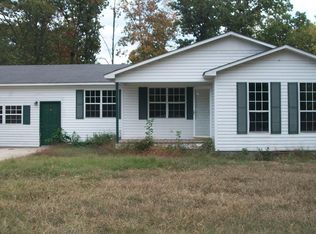Sold for $259,000
$259,000
77 Fire Tower Rd, Grant, AL 35747
4beds
2,144sqft
Single Family Residence
Built in 2011
-- sqft lot
$-- Zestimate®
$121/sqft
$1,878 Estimated rent
Home value
Not available
Estimated sales range
Not available
$1,878/mo
Zestimate® history
Loading...
Owner options
Explore your selling options
What's special
Charming Duplex in the Heart of Grant, Alabama-Perfect Investment or Multi-Generational Living Opportunity. Welcome to this beautifully maintained duplex property located within the city limits of the scenic town of Grant. This versatile property offers a unique combination of small-town charm, convenient location, and strong rental potential. Whether you're looking for a smart investment with income-producing potential, or a solution for multi-generational living, this duplex checks all the boxes
Zillow last checked: 8 hours ago
Listing updated: September 22, 2025 at 02:20pm
Listed by:
Josh McCoy 256-627-9950,
Legend Realty
Bought with:
Josh McCoy, 130130
Legend Realty
Source: ValleyMLS,MLS#: 21897061
Facts & features
Interior
Bedrooms & bathrooms
- Bedrooms: 4
- Bathrooms: 4
- Full bathrooms: 4
Primary bedroom
- Features: 9’ Ceiling, Ceiling Fan(s), Crown Molding, Walk-In Closet(s)
- Level: First
- Area: 143
- Dimensions: 11 x 13
Bedroom 2
- Level: First
- Area: 121
- Dimensions: 11 x 11
Bedroom 4
- Level: First
- Area: 72
- Dimensions: 8 x 9
Primary bathroom
- Level: First
- Area: 54
- Dimensions: 6 x 9
Bathroom 1
- Level: First
- Area: 72
- Dimensions: 8 x 9
Kitchen
- Features: Eat-in Kitchen, Granite Counters, Kitchen Island, Vinyl
- Level: First
- Area: 104
- Dimensions: 8 x 13
Living room
- Features: 9’ Ceiling, Ceiling Fan(s), Crown Molding, Vinyl
- Level: First
- Area: 255
- Dimensions: 15 x 17
Laundry room
- Level: First
- Area: 25
- Dimensions: 5 x 5
Heating
- Central 1
Cooling
- Central 2
Features
- Basement: Crawl Space
- Has fireplace: No
- Fireplace features: None
Interior area
- Total interior livable area: 2,144 sqft
Property
Parking
- Parking features: Driveway-Concrete
Features
- Levels: One
- Stories: 1
Details
- Parcel number: 0604180000055001
Construction
Type & style
- Home type: SingleFamily
- Architectural style: Ranch
- Property subtype: Single Family Residence
Condition
- New construction: No
- Year built: 2011
Utilities & green energy
- Sewer: Septic Tank
Community & neighborhood
Location
- Region: Grant
- Subdivision: Lorene Troup
Price history
| Date | Event | Price |
|---|---|---|
| 9/19/2025 | Sold | $259,000-13.7%$121/sqft |
Source: | ||
| 9/13/2025 | Pending sale | $300,000$140/sqft |
Source: | ||
| 8/19/2025 | Listed for sale | $300,000+150%$140/sqft |
Source: | ||
| 4/1/2020 | Sold | $120,000+1400%$56/sqft |
Source: Public Record Report a problem | ||
| 4/7/2011 | Sold | $8,000$4/sqft |
Source: Public Record Report a problem | ||
Public tax history
| Year | Property taxes | Tax assessment |
|---|---|---|
| 2024 | $1,747 +1.2% | $39,700 +1.3% |
| 2023 | $1,726 -0.2% | $39,200 -0.2% |
| 2022 | $1,729 +3.5% | $39,280 +3.6% |
Find assessor info on the county website
Neighborhood: 35747
Nearby schools
GreatSchools rating
- 8/10Kate D Smith Dar Elementary SchoolGrades: PK-4Distance: 1 mi
- 9/10Kate Duncan Smith Dar Middle SchoolGrades: 5-8Distance: 1 mi
- 7/10Kate D Smith Dar High SchoolGrades: 9-12Distance: 1 mi
Schools provided by the listing agent
- Elementary: Dar
- Middle: Dar
- High: Dar
Source: ValleyMLS. This data may not be complete. We recommend contacting the local school district to confirm school assignments for this home.
Get pre-qualified for a loan
At Zillow Home Loans, we can pre-qualify you in as little as 5 minutes with no impact to your credit score.An equal housing lender. NMLS #10287.

