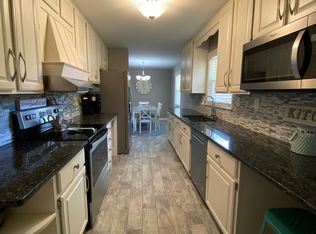Sold for $425,000
$425,000
77 Finch Road, Wolcott, CT 06716
3beds
2,213sqft
Single Family Residence
Built in 1987
1.58 Acres Lot
$439,700 Zestimate®
$192/sqft
$2,985 Estimated rent
Home value
$439,700
$391,000 - $497,000
$2,985/mo
Zestimate® history
Loading...
Owner options
Explore your selling options
What's special
This beautifully updated 2,200+ sq. ft. Ranch offers incredible versatility, perfect for multi-generational living or accommodating in-laws. With 4-5 bedrooms and 3 full bathrooms, this home caters to a variety of needs. The unique layout of this home ensures privacy and comfort for all occupants. The modern kitchen features elegant quartz countertops, a breakfast bar, and recessed lighting. The main level also includes a dining room with sliders leading to a wrap-around deck, two bedrooms, hardwood flooring and two full bathrooms. A few steps down, you'll find a stunning living room with a fireplace, a spacious primary suite with a sitting area and full bathroom, and French doors leading to a deck. The remainder of the lower level includes a cozy family room and an additional 1-2 bedrooms. There's also a utility room with laundry facilities and mechanicals. The property boasts a circular driveway leading to a heated 2-car garage with 220 wiring. The backyard featurs an above-ground swimming pool for added enjoyment, while the natural beauty of the forest allows for privacy. Additionally, the home is equipped with economical solar panels to help reduce electric costs. This home was designed with privacy in mind and will delight you!
Zillow last checked: 8 hours ago
Listing updated: April 23, 2025 at 04:00pm
Listed by:
Lynn LaForme 203-910-8618,
Showcase Realty, Inc. 860-274-7000
Bought with:
Norm S. Hamilton, RES.0782848
NextHome Elite Realty
Source: Smart MLS,MLS#: 24031643
Facts & features
Interior
Bedrooms & bathrooms
- Bedrooms: 3
- Bathrooms: 3
- Full bathrooms: 3
Primary bedroom
- Level: Main
Bedroom
- Level: Main
Bedroom
- Level: Lower
Dining room
- Level: Main
Family room
- Level: Lower
Living room
- Level: Main
Heating
- Baseboard, Hot Water, Oil
Cooling
- Ceiling Fan(s), Window Unit(s)
Appliances
- Included: Oven/Range, Range Hood, Refrigerator, Freezer, Dishwasher, Washer, Dryer, Water Heater, Tankless Water Heater
- Laundry: Lower Level, Main Level
Features
- Doors: French Doors
- Basement: Partial,Heated,Storage Space,Interior Entry,Partially Finished,Liveable Space
- Attic: Crawl Space,Access Via Hatch
- Number of fireplaces: 1
Interior area
- Total structure area: 2,213
- Total interior livable area: 2,213 sqft
- Finished area above ground: 2,213
Property
Parking
- Total spaces: 2
- Parking features: Attached
- Attached garage spaces: 2
Features
- Patio & porch: Wrap Around, Deck
- Exterior features: Outdoor Grill, Fruit Trees, Rain Gutters, Lighting
- Spa features: Heated
Lot
- Size: 1.58 Acres
- Features: Level
Details
- Parcel number: 1440207
- Zoning: R-40
Construction
Type & style
- Home type: SingleFamily
- Architectural style: Ranch
- Property subtype: Single Family Residence
Materials
- Vinyl Siding
- Foundation: Concrete Perimeter, Slab
- Roof: Asphalt
Condition
- New construction: No
- Year built: 1987
Utilities & green energy
- Sewer: Public Sewer
- Water: Well
Community & neighborhood
Location
- Region: Wolcott
Price history
| Date | Event | Price |
|---|---|---|
| 4/23/2025 | Sold | $425,000$192/sqft |
Source: | ||
| 3/20/2025 | Pending sale | $425,000$192/sqft |
Source: | ||
| 3/12/2025 | Listed for sale | $425,000$192/sqft |
Source: | ||
| 1/8/2025 | Pending sale | $425,000$192/sqft |
Source: | ||
| 12/20/2024 | Listed for sale | $425,000$192/sqft |
Source: | ||
Public tax history
| Year | Property taxes | Tax assessment |
|---|---|---|
| 2025 | $8,144 +8.6% | $226,660 |
| 2024 | $7,496 +3.8% | $226,660 |
| 2023 | $7,224 +3.5% | $226,660 |
Find assessor info on the county website
Neighborhood: 06716
Nearby schools
GreatSchools rating
- NAABC ClassroomGrades: PK-KDistance: 0.7 mi
- 5/10Tyrrell Middle SchoolGrades: 6-8Distance: 1.3 mi
- 6/10Wolcott High SchoolGrades: 9-12Distance: 2.6 mi
Get pre-qualified for a loan
At Zillow Home Loans, we can pre-qualify you in as little as 5 minutes with no impact to your credit score.An equal housing lender. NMLS #10287.
Sell for more on Zillow
Get a Zillow Showcase℠ listing at no additional cost and you could sell for .
$439,700
2% more+$8,794
With Zillow Showcase(estimated)$448,494
