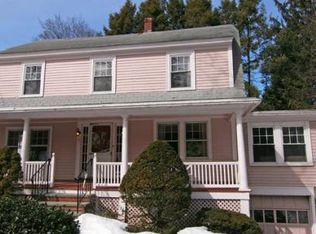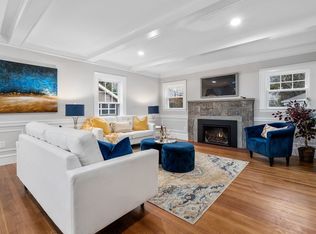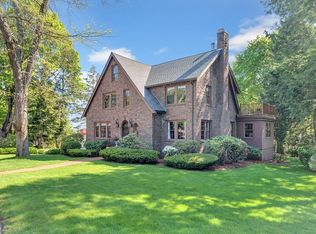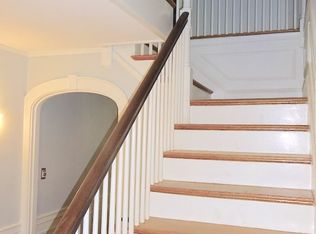Charming 8 room Center Entrance Colonial in very desirable Morningside neighborhood! First floor consists of a wood burning fireplace living room, spacious dining room, eat in kitchen, office or den and half bath. Also enjoy sitting on your side screened-in porch with a good book overlooking the stone wall and beautiful flowers. The wide stairway will bring you to the second floor which has 4 bedrooms and full bath with laundry. The master bedroom is unique with a working wood burning fireplace, and sconce & recessed lights. Beautiful crown molding, woodwork, crystal doorknobs and hardwood floors throughout. Extra bonus includes a detached two car garage and parking for additional cars. Many updates including roof, Pella windows, heat, electric and insulation. Outstanding location just a short walk to the Bishop School and playground, Mystic Lake and public transportation. Don't miss this beauty!
This property is off market, which means it's not currently listed for sale or rent on Zillow. This may be different from what's available on other websites or public sources.



