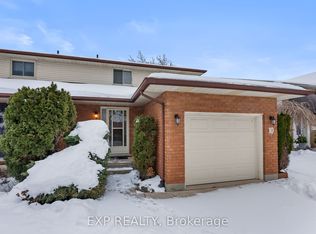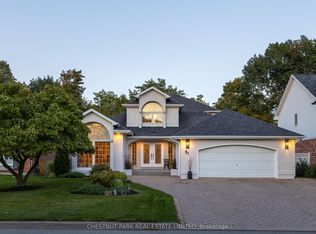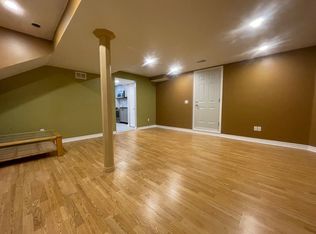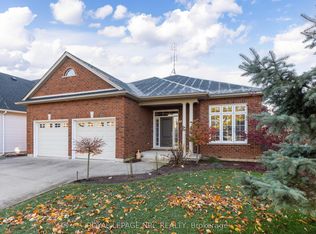Sold for $735,000
C$735,000
77 Erion Rd #1, Saint Catharines, ON L2W 1B4
4beds
2,149sqft
Row/Townhouse, Residential, Condominium
Built in ----
-- sqft lot
$-- Zestimate®
C$342/sqft
C$3,005 Estimated rent
Home value
Not available
Estimated sales range
Not available
$3,005/mo
Loading...
Owner options
Explore your selling options
What's special
Welcome to 77 Erion Road, Unit 1, a stunning home in one of St. Catharines’ most desirable complexes. This beautifully designed property offers a perfect combination of style, comfort, and practicality, making it an ideal choice for those seeking a refined living experience in a vibrant community featuring guest parking directly in front. As you step inside, the high ceilings and thoughtful layout immediately create a sense of space and elegance. The open-concept living area flows seamlessly into the dining space, making it perfect for entertaining guests or enjoying quiet evenings at home. The kitchen is designed with functionality in mind, offering ample storage and an intuitive layout to enhance your cooking experience. The primary bedroom is a true retreat, featuring a customized walk-in closet that provides a blend of luxury and practicality. The attention to detail continues throughout the home, including the fully finished basement, which is a standout feature. This versatile space includes a full bathroom and a cozy electric fireplace, making it an excellent spot for a recreation room, guest suite, or private office. Outside, the fenced-in yard offers a private oasis for relaxation, gardening, or outdoor entertaining. The double-car garage provides ample parking and additional storage, adding convenience to this already exceptional property. Located in a beautiful complex, this home is not only well-maintained but also perfectly situated close to amenities, parks, and transportation. 77 Erion Road, Unit 1, is more than just a home—it’s a lifestyle. Don’t miss your chance to experience the best of St. Catharines living in this remarkable property!
Zillow last checked: 8 hours ago
Listing updated: August 21, 2025 at 09:46am
Listed by:
Chris Knighton, Salesperson,
eXp Realty,
Frank Vromans, Salesperson,
eXp Realty
Source: ITSO,MLS®#: 40690803Originating MLS®#: Cornerstone Association of REALTORS®
Facts & features
Interior
Bedrooms & bathrooms
- Bedrooms: 4
- Bathrooms: 4
- Full bathrooms: 3
- 1/2 bathrooms: 1
- Main level bathrooms: 1
Other
- Features: Ensuite, Walk-in Closet
- Level: Second
Bedroom
- Level: Second
Bedroom
- Level: Second
Bedroom
- Level: Basement
Bathroom
- Features: 2-Piece
- Level: Main
Bathroom
- Features: 3-Piece
- Level: Second
Bathroom
- Features: 3-Piece
- Level: Basement
Other
- Features: 4-Piece
- Level: Second
Dinette
- Level: Main
Family room
- Level: Basement
Foyer
- Level: Main
Kitchen
- Level: Main
Laundry
- Level: Main
Other
- Level: Main
Storage
- Level: Basement
Utility room
- Level: Basement
Heating
- Forced Air, Natural Gas
Cooling
- Central Air
Appliances
- Included: Water Heater, Dishwasher, Dryer, Microwave, Refrigerator, Stove, Washer
- Laundry: In-Suite
Features
- Windows: Window Coverings
- Basement: Full,Finished
- Has fireplace: Yes
- Fireplace features: Electric, Gas
Interior area
- Total structure area: 3,089
- Total interior livable area: 2,149 sqft
- Finished area above ground: 2,149
- Finished area below ground: 940
Property
Parking
- Total spaces: 4
- Parking features: Attached Garage, Private Drive Double Wide
- Attached garage spaces: 2
- Uncovered spaces: 2
Features
- Frontage type: East
Lot
- Features: Urban, Hospital, Park, Place of Worship, Schools
Details
- Parcel number: 467640001
- Zoning: R1
Construction
Type & style
- Home type: Townhouse
- Architectural style: Two Story
- Property subtype: Row/Townhouse, Residential, Condominium
- Attached to another structure: Yes
Materials
- Aluminum Siding, Brick
- Foundation: Concrete Perimeter
- Roof: Asphalt Shing
Condition
- 31-50 Years
- New construction: No
Utilities & green energy
- Sewer: Sewer (Municipal)
- Water: Municipal
Community & neighborhood
Location
- Region: Saint Catharines
HOA & financial
HOA
- Has HOA: Yes
- HOA fee: C$550 monthly
- Amenities included: None
Price history
| Date | Event | Price |
|---|---|---|
| 5/15/2025 | Sold | C$735,000C$342/sqft |
Source: ITSO #40690803 Report a problem | ||
Public tax history
Tax history is unavailable.
Neighborhood: Martindale
Nearby schools
GreatSchools rating
- 4/10Maple Avenue SchoolGrades: PK-6Distance: 11.9 mi
- 4/10Lewiston Porter Middle SchoolGrades: 6-8Distance: 13.6 mi
- 8/10Lewiston Porter Senior High SchoolGrades: 9-12Distance: 13.6 mi



