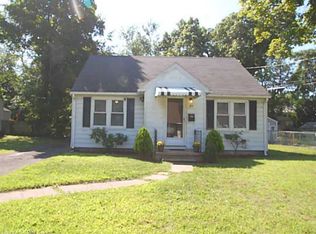Sold for $356,000
$356,000
77 Emily Road, New Haven, CT 06513
3beds
1,670sqft
Single Family Residence
Built in 1948
7,405.2 Square Feet Lot
$380,500 Zestimate®
$213/sqft
$2,612 Estimated rent
Home value
$380,500
$350,000 - $415,000
$2,612/mo
Zestimate® history
Loading...
Owner options
Explore your selling options
What's special
Welcome to your dream home in the Quinnipiac Meadows section of New Haven! This charming Cape Cod style house boasts 3 spacious bedrooms and 2 full baths, perfect for comfortable living. Step inside to discover an inviting open floor plan with a renovated eat-in kitchen, ideal for entertaining guests or simply enjoying time at home. Hardwood floors on the main level. 2 bedrooms on the main floor and a large primary bedroom with extra storage on the second floor. Need extra room? The finished lower level offers a cozy family room and an office, providing versatility to suit your lifestyle. Embrace the serene outdoors in your fenced yard, complete with fruit trees and a lovely covered paver patio with bluestone walls for al fresco dining. With a detached garage complete with finished epoxy floor and an additional shed off the back, you'll have ample space for storage and parking. Roof 2014, Siding 2013, Kitchen 2013, Furnace and AC 2013, updated windows, and Brand new hot water heater. Don't miss this opportunity to make this beautiful property yours!
Zillow last checked: 8 hours ago
Listing updated: October 01, 2024 at 12:30am
Listed by:
THE SUSAN SANTORO TEAM,
Kate Esposito 203-215-8824,
William Pitt Sotheby's Int'l 203-453-2533
Bought with:
Yvette Larracuente, RES.0806448
Larracuente & Johnson Realty, LLC
Source: Smart MLS,MLS#: 24018036
Facts & features
Interior
Bedrooms & bathrooms
- Bedrooms: 3
- Bathrooms: 2
- Full bathrooms: 2
Primary bedroom
- Level: Upper
Bedroom
- Level: Main
Bedroom
- Level: Main
Family room
- Features: Tile Floor
- Level: Lower
Kitchen
- Features: Granite Counters, Tile Floor
- Level: Main
Living room
- Features: Hardwood Floor
- Level: Main
Office
- Level: Lower
Heating
- Forced Air, Natural Gas
Cooling
- Central Air
Appliances
- Included: Oven/Range, Microwave, Disposal, Washer, Dryer, Gas Water Heater, Water Heater
Features
- Open Floorplan
- Basement: Full,Heated,Finished
- Attic: Crawl Space,Storage,Access Via Hatch
- Has fireplace: No
Interior area
- Total structure area: 1,670
- Total interior livable area: 1,670 sqft
- Finished area above ground: 1,170
- Finished area below ground: 500
Property
Parking
- Total spaces: 1
- Parking features: Detached, Garage Door Opener
- Garage spaces: 1
Features
- Patio & porch: Patio
- Exterior features: Sidewalk, Fruit Trees, Rain Gutters
- Fencing: Full
Lot
- Size: 7,405 sqft
- Features: Level
Details
- Additional structures: Shed(s)
- Parcel number: 1240592
- Zoning: RS2
Construction
Type & style
- Home type: SingleFamily
- Architectural style: Cape Cod
- Property subtype: Single Family Residence
Materials
- Vinyl Siding
- Foundation: Concrete Perimeter
- Roof: Asphalt
Condition
- New construction: No
- Year built: 1948
Utilities & green energy
- Sewer: Public Sewer
- Water: Public
- Utilities for property: Cable Available
Community & neighborhood
Location
- Region: New Haven
Price history
| Date | Event | Price |
|---|---|---|
| 7/3/2024 | Sold | $356,000+9.5%$213/sqft |
Source: | ||
| 6/5/2024 | Pending sale | $325,000$195/sqft |
Source: | ||
| 5/17/2024 | Listed for sale | $325,000+364.3%$195/sqft |
Source: | ||
| 9/16/2011 | Sold | $70,000-21.3%$42/sqft |
Source: | ||
| 8/23/2011 | Pending sale | $89,000$53/sqft |
Source: Prudential Connecticut Realty #M9129934 Report a problem | ||
Public tax history
| Year | Property taxes | Tax assessment |
|---|---|---|
| 2025 | $5,072 +2.3% | $128,730 |
| 2024 | $4,956 +3.5% | $128,730 |
| 2023 | $4,789 -6.4% | $128,730 |
Find assessor info on the county website
Neighborhood: Quinnipiac
Nearby schools
GreatSchools rating
- 3/10Bishop Woods Architecture and Design Magnet SchoolGrades: K-8Distance: 0.3 mi
- 1/10Wilbur Cross High SchoolGrades: 9-12Distance: 1.8 mi
Schools provided by the listing agent
- Elementary: Ross/Woodward
Source: Smart MLS. This data may not be complete. We recommend contacting the local school district to confirm school assignments for this home.
Get pre-qualified for a loan
At Zillow Home Loans, we can pre-qualify you in as little as 5 minutes with no impact to your credit score.An equal housing lender. NMLS #10287.
Sell with ease on Zillow
Get a Zillow Showcase℠ listing at no additional cost and you could sell for —faster.
$380,500
2% more+$7,610
With Zillow Showcase(estimated)$388,110
