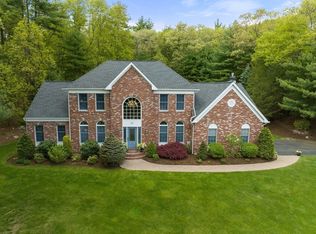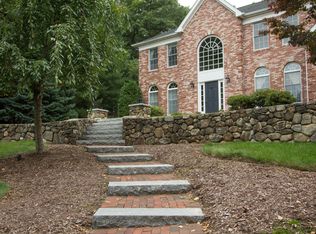GORGEOUS Estate setting boasting 1.75 breathtaking private acres in Carisbrooke/Sudbury Valley Estates. COME FALL IN LOVE WITH THIS grand & gracious brickfront home offering amazing flexibility! 12 spacious rms~5 bedrms & 3.5 bathrms. An open flr plan, perfect for family & entertaining boasts high clgs, skylights, rich moldings, lg. windows, hdwd flrs & all with a neutral decor! Dramatic 2 story foyer bathed in sunlight, 1st Home office w/built-ins, super formal living rm & dining rm- perfect for entertaining! Fabulous billiards rm or second office off the living rm has a beaut. fplc & trey cLg! 15x15 Sunrm with walls of glass & sensational views of the exquisite, landscaped rear yd will delight! Granite & SS kit. offers wall oven, microwave, pantry closet, breakfast bar & eat-in area. Entertain-away famrm w/blt-ins opens to sunrm, 2 str cases, 1st flr In-law suite, sensational master bdrm w/sitting rm, Lg. W/I closet & a renovated skylit spa bath. Gardens Galore! OFFER Due 8/3 at 7pm
This property is off market, which means it's not currently listed for sale or rent on Zillow. This may be different from what's available on other websites or public sources.

