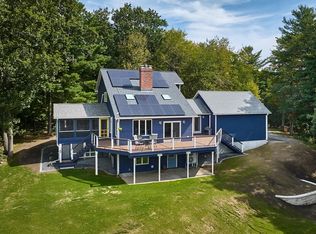Sold for $581,500 on 07/20/23
$581,500
77 Edwards Rd, Westhampton, MA 01027
3beds
1,773sqft
Single Family Residence
Built in 1995
7.03 Acres Lot
$624,400 Zestimate®
$328/sqft
$2,646 Estimated rent
Home value
$624,400
$593,000 - $656,000
$2,646/mo
Zestimate® history
Loading...
Owner options
Explore your selling options
What's special
*MULTIPLE OFFERS RECEIVED* Highest and Best by June 1, 2003 at 12:00pm!! Are you looking for one level living? Are you looking for acreage? Are you looking for an oversized three bay garage with a hydraulic lift ? LOOK NO FURTHER!! This spacious contemporary ranch is situated on over 7 acres in the picturesque town of Westhampton and is looking for you! Walk through the front door and enter into the sprawling kitchen with eating area, tons of counter space and lots of natural light, french doors lead you into the living room with beautiful soaring wood ceilings, from here you can head directly out to the deck overlooking the yard. The main bed offers the same gorgeous ceilings, double closets and an en~suite with a walk in tub. Two more bedrooms, another full bath & main floor laundry round out this floor. The full walkout basement could be finished off for additional space if you need it. Three car detached garage offers electricity, propane heat & tons of space!
Zillow last checked: 8 hours ago
Listing updated: July 20, 2023 at 12:31pm
Listed by:
Joni Fleming 413-315-0570,
ERA M Connie Laplante Real Estate 413-536-9111
Bought with:
Kristin Fitzpatrick
William Raveis R.E. & Home Services
Source: MLS PIN,MLS#: 73116903
Facts & features
Interior
Bedrooms & bathrooms
- Bedrooms: 3
- Bathrooms: 2
- Full bathrooms: 2
Primary bedroom
- Features: Bathroom - Full, Cathedral Ceiling(s), Ceiling Fan(s), Closet
- Level: First
Bedroom 2
- Features: Closet, Flooring - Wall to Wall Carpet
- Level: First
Bedroom 3
- Features: Closet, Flooring - Wall to Wall Carpet
- Level: First
Primary bathroom
- Features: Yes
Bathroom 1
- Features: Bathroom - Full, Bathroom - With Tub & Shower
- Level: First
Bathroom 2
- Features: Bathroom - Full, Bathroom - With Tub & Shower
- Level: First
Kitchen
- Features: Flooring - Vinyl, Window(s) - Bay/Bow/Box, Dining Area, Breakfast Bar / Nook
- Level: First
Living room
- Features: Cathedral Ceiling(s), Ceiling Fan(s), Flooring - Wall to Wall Carpet, Flooring - Wood, Window(s) - Bay/Bow/Box, Slider
- Level: First
Heating
- Baseboard, Oil
Cooling
- Ductless
Appliances
- Laundry: Laundry Closet, Flooring - Vinyl, Main Level, Deck - Exterior, Washer Hookup, Sink, First Floor, Electric Dryer Hookup
Features
- Entry Hall
- Flooring: Wood, Vinyl, Carpet, Flooring - Wood
- Doors: French Doors
- Basement: Full,Walk-Out Access,Interior Entry
- Has fireplace: No
Interior area
- Total structure area: 1,773
- Total interior livable area: 1,773 sqft
Property
Parking
- Total spaces: 11
- Parking features: Attached, Detached, Garage Door Opener, Heated Garage, Storage, Workshop in Garage, Garage Faces Side, Off Street
- Attached garage spaces: 5
- Uncovered spaces: 6
Accessibility
- Accessibility features: No
Features
- Patio & porch: Deck
- Exterior features: Deck
- Frontage length: 500.00
Lot
- Size: 7.03 Acres
- Features: Corner Lot, Wooded
Details
- Parcel number: M:0350 B:0005 L:00000,3077337
- Zoning: R1
Construction
Type & style
- Home type: SingleFamily
- Architectural style: Contemporary,Ranch
- Property subtype: Single Family Residence
Materials
- Frame
- Foundation: Concrete Perimeter
- Roof: Shingle
Condition
- Year built: 1995
Utilities & green energy
- Electric: Circuit Breakers, Other (See Remarks)
- Sewer: Private Sewer
- Water: Private
- Utilities for property: for Electric Range, for Electric Oven, for Electric Dryer, Washer Hookup
Community & neighborhood
Location
- Region: Westhampton
- Subdivision: Delightful!!
Other
Other facts
- Listing terms: Estate Sale
- Road surface type: Paved
Price history
| Date | Event | Price |
|---|---|---|
| 7/20/2023 | Sold | $581,500+10.8%$328/sqft |
Source: MLS PIN #73116903 Report a problem | ||
| 6/2/2023 | Contingent | $525,000$296/sqft |
Source: MLS PIN #73116903 Report a problem | ||
| 5/29/2023 | Listed for sale | $525,000$296/sqft |
Source: MLS PIN #73116903 Report a problem | ||
Public tax history
| Year | Property taxes | Tax assessment |
|---|---|---|
| 2025 | $11,056 +29.2% | $531,800 +28.6% |
| 2024 | $8,557 +2.8% | $413,600 |
| 2023 | $8,326 +5.6% | $413,600 +8.3% |
Find assessor info on the county website
Neighborhood: 01027
Nearby schools
GreatSchools rating
- 7/10Westhampton Elementary SchoolGrades: PK-6Distance: 3.1 mi
- 6/10Hampshire Regional High SchoolGrades: 7-12Distance: 2.1 mi
Schools provided by the listing agent
- Elementary: Westhampton
- Middle: Westhampton
- High: Westhampton
Source: MLS PIN. This data may not be complete. We recommend contacting the local school district to confirm school assignments for this home.

Get pre-qualified for a loan
At Zillow Home Loans, we can pre-qualify you in as little as 5 minutes with no impact to your credit score.An equal housing lender. NMLS #10287.
Sell for more on Zillow
Get a free Zillow Showcase℠ listing and you could sell for .
$624,400
2% more+ $12,488
With Zillow Showcase(estimated)
$636,888