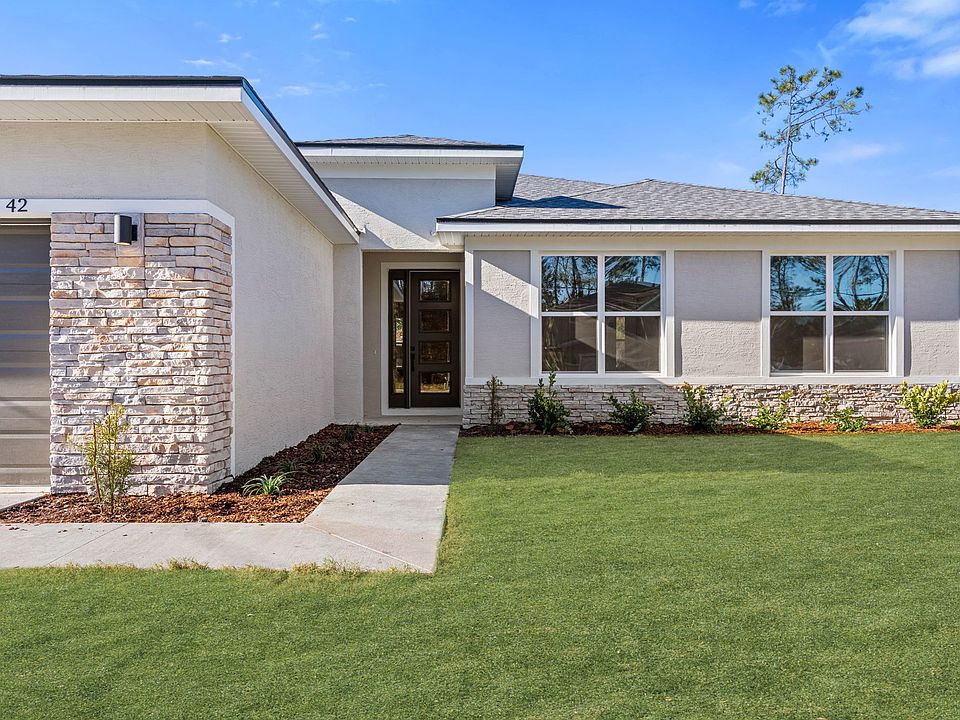Under contract-accepting backup offers. Don’t miss this striking mid-century modern inspired home It is perfect for multi-gen living. The in-law suite, has bedroom, a private bath, walk in closet and a private sitting area. This home can be built with option of a kitchenette, instead of flex room. There are 3 additional bedrooms. The large stately primary suite has a tile walk-in shower, double sinks. a generous walk-in closet and a separate toilet room. The beautiful kitchen is a cook's dream. Quartz counters atop solid wood cabinets with soft closed doors and drawers. With a window over the sink looking onto the covered lanai. There is an oversized pantry and the laundry room just off the kitchen. There are generously sized secondary bedrooms as well. The entire family can comfortably spread out in the expansive great room. There is solid surface flooring throughout the home for easy cleaning. Home also has raised height vanities and toilets in all bathrooms. Covered front porch and Lanai. Don't miss out on this incredible opportunity to own this beautiful home. Call today!!!! come visit us at our model home at 159 Bird of Paradise.
Pending
$399,900
77 Edith Pope Dr, Palm Coast, FL 32164
4beds
2,337sqft
Single Family Residence
Built in 2024
10,062 sqft lot
$-- Zestimate®
$171/sqft
$-- HOA
What's special
In-law suiteCovered lanaiPrivate sitting areaQuartz countersPrivate bathCovered front porchLarge stately primary suite
- 299 days
- on Zillow |
- 189 |
- 10 |
Zillow last checked: 7 hours ago
Listing updated: May 31, 2025 at 07:09am
Listing Provided by:
Carol Nannariello 561-617-3029,
ESTELA REALTY LLC 305-522-9856
Source: Stellar MLS,MLS#: OM684619 Originating MLS: Ocala - Marion
Originating MLS: Ocala - Marion

Travel times
Schedule tour
Select your preferred tour type — either in-person or real-time video tour — then discuss available options with the builder representative you're connected with.
Select a date
Facts & features
Interior
Bedrooms & bathrooms
- Bedrooms: 4
- Bathrooms: 3
- Full bathrooms: 3
Primary bedroom
- Features: En Suite Bathroom, Water Closet/Priv Toilet, Walk-In Closet(s)
- Level: First
- Area: 234 Square Feet
- Dimensions: 13x18
Bedroom 2
- Features: Built-in Closet
- Level: First
- Area: 189.6 Square Feet
- Dimensions: 15.8x12
Bedroom 3
- Features: Built-in Closet
- Level: First
- Area: 189.6 Square Feet
- Dimensions: 15.8x12
Bedroom 4
- Features: Walk-In Closet(s)
- Level: First
- Area: 139.36 Square Feet
- Dimensions: 13.4x10.4
Primary bathroom
- Features: Dual Sinks, En Suite Bathroom, Exhaust Fan, Shower No Tub, Water Closet/Priv Toilet
- Level: First
- Area: 97.6 Square Feet
- Dimensions: 12.2x8
Bathroom 2
- Features: Dual Sinks
- Level: First
- Area: 55.5 Square Feet
- Dimensions: 11.1x5
Bathroom 3
- Level: First
- Area: 40 Square Feet
- Dimensions: 8x5
Balcony porch lanai
- Level: First
- Area: 162.96 Square Feet
- Dimensions: 19.4x8.4
Great room
- Level: First
- Area: 424.32 Square Feet
- Dimensions: 20.8x20.4
Kitchen
- Level: First
- Area: 277.76 Square Feet
- Dimensions: 22.4x12.4
Laundry
- Level: First
Heating
- Central, Electric
Cooling
- Central Air
Appliances
- Included: Dishwasher, Disposal, Electric Water Heater, Microwave, Range, Refrigerator
- Laundry: Electric Dryer Hookup, Laundry Room, Washer Hookup
Features
- High Ceilings, Open Floorplan, Solid Surface Counters, Solid Wood Cabinets, Split Bedroom, Walk-In Closet(s), In-Law Floorplan
- Flooring: Ceramic Tile
- Windows: Double Pane Windows, Low Emissivity Windows, Thermal Windows
- Has fireplace: No
Interior area
- Total structure area: 3,099
- Total interior livable area: 2,337 sqft
Video & virtual tour
Property
Parking
- Total spaces: 2
- Parking features: Garage - Attached
- Attached garage spaces: 2
- Details: Garage Dimensions: 20x22
Features
- Levels: One
- Stories: 1
- Patio & porch: Covered, Front Porch, Rear Porch
- Exterior features: Other
- Has view: Yes
- View description: Trees/Woods
Lot
- Size: 10,062 sqft
- Features: Near Golf Course
Details
- Parcel number: 0711317034013800060
- Zoning: RES
- Special conditions: None
Construction
Type & style
- Home type: SingleFamily
- Property subtype: Single Family Residence
Materials
- Brick, Cement Siding
- Foundation: Slab
- Roof: Shingle
Condition
- Completed
- New construction: Yes
- Year built: 2024
Details
- Builder model: Exuma
- Builder name: Estela Living
- Warranty included: Yes
Utilities & green energy
- Sewer: Public Sewer
- Water: Public
- Utilities for property: Cable Available, Electricity Connected, Sewer Connected, Water Connected
Community & HOA
Community
- Subdivision: Palm Coast
HOA
- Has HOA: No
- Pet fee: $0 monthly
Location
- Region: Palm Coast
Financial & listing details
- Price per square foot: $171/sqft
- Tax assessed value: $58,500
- Annual tax amount: $817
- Date on market: 8/24/2024
- Listing terms: Cash,Conventional,FHA
- Ownership: Fee Simple
- Total actual rent: 0
- Electric utility on property: Yes
- Road surface type: Asphalt
About the community
GolfCourseTrails
Palm Coast, the best-kept secret in northeast Florida, is a picturesque paradise that seamlessly blends natural beauty with modern conveniences. With its pristine beaches and lush green spaces Palm Coast is only a short drive away from Daytona and St. Augustine. World class golfing, biking and boating make this a top destination for outdoor enthusiasts. Palm Coast and the Flagler Beaches are booming, and it has never been a better time to invest in this beautiful Old Florida town.
Source: Estela Living

