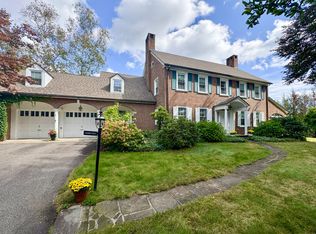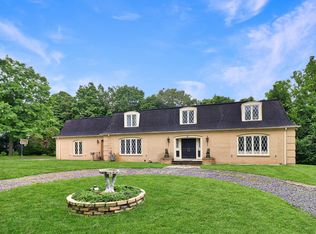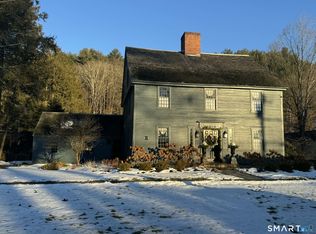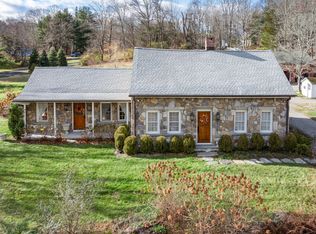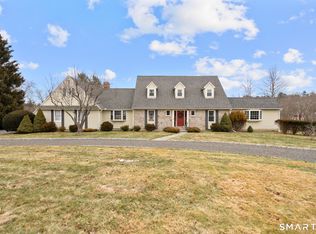Welcome to your private retreat! This elegant 4,128 sq ft Colonial, built in 1930, is gracefully situated on 1.39 acres with stunning golf course views, directly abutting the prestigious Country Club of Waterbury-a Donald Ross-designed course. The beautifully landscaped grounds feature sophisticated uplighting, copper gutters, charming stone walls, and expansive multi-level patios. Enjoy relaxation by the heated, saltwater pool with an inviting hot tub, complemented by a luxurious heated pool house boasting electricity, a natural gas fireplace, vaulted ceilings, and cedar plank flooring. A fenced tennis court further enhances this extraordinary property's recreational appeal. Step inside to find a gourmet eat-in kitchen with granite countertops, farmhouse sink, Viking 6-burner gas cooktop, double ovens, warming drawer, Subzero refrigerator, and convenient pot filler. The dining room exudes classic elegance with built-in corner hutch, hardwood floors, crown molding, and chair rail. An oversized living room offers hardwood flooring, built-ins, fireplace, and crown molding. The cozy den features a wet bar with icemaker, fireplace, exposed beams, rich paneling, and custom built-ins. Relax in the sunroom featuring vaulted ceilings, skylights, and floor-to-ceiling windows, or enjoy the spacious family room with vaulted ceilings, fireplace, and built-ins. Upstairs are four spacious bedrooms including a luxurious primary suite with custom cabinetry and an en-suite bath featuring a mosaic-tiled shower, double sinks, and hardwood floors. Two additional remodeled baths. Robust mechanical systems include central air, natural gas heat, city utilities, whole-home generator, irrigation, security system, epoxy garage floor and Hunter Douglas motorized blinds. This home truly defines private luxury living! Sale to include separate .24 acre lot.
Accepting backups
$1,000,000
77 Eastfield Road, Waterbury, CT 06708
4beds
5,388sqft
Est.:
Single Family Residence
Built in 1930
1.39 Acres Lot
$-- Zestimate®
$186/sqft
$-- HOA
What's special
En-suite bathCharming stone wallsFenced tennis courtVaulted ceilingsCrown moldingInviting hot tubExposed beams
- 304 days |
- 224 |
- 6 |
Zillow last checked: 8 hours ago
Listing updated: January 09, 2026 at 06:48am
Listed by:
John Donato Jr (203)695-4097,
Showcase Realty, Inc. 860-274-7000
Source: Smart MLS,MLS#: 24087251
Facts & features
Interior
Bedrooms & bathrooms
- Bedrooms: 4
- Bathrooms: 5
- Full bathrooms: 4
- 1/2 bathrooms: 1
Primary bedroom
- Features: Bedroom Suite, Built-in Features, Full Bath, Stall Shower
- Level: Upper
Bedroom
- Features: Cedar Closet(s), Hardwood Floor
- Level: Upper
Bedroom
- Features: Hardwood Floor
- Level: Upper
Bedroom
- Features: Hardwood Floor
- Level: Upper
Bathroom
- Features: Marble Floor
- Level: Main
Bathroom
- Features: Remodeled, Marble Floor
- Level: Upper
Bathroom
- Features: Remodeled, Granite Counters, Tile Floor
- Level: Upper
Bathroom
- Features: Tile Floor
- Level: Lower
Den
- Features: Beamed Ceilings, Built-in Features, Wet Bar, Fireplace, Hardwood Floor
- Level: Main
Dining room
- Features: Built-in Features, Hardwood Floor
- Level: Main
Family room
- Features: Skylight, Vaulted Ceiling(s), Built-in Features, Fireplace, Sliders
- Level: Main
Kitchen
- Features: Remodeled, Breakfast Bar, Granite Counters, Tile Floor
- Level: Main
Living room
- Features: Fireplace, Hardwood Floor
- Level: Main
Other
- Features: Skylight, Vaulted Ceiling(s), Beamed Ceilings, Hardwood Floor
- Level: Main
Rec play room
- Features: Fireplace
- Level: Lower
Heating
- Baseboard, Radiator, Zoned, Natural Gas
Cooling
- Central Air
Appliances
- Included: Oven/Range, Oven, Microwave, Range Hood, Refrigerator, Dishwasher, Disposal, Washer, Dryer, Electric Water Heater
- Laundry: Lower Level
Features
- Basement: Full,Partially Finished
- Attic: Storage,Floored,Walk-up
- Number of fireplaces: 5
Interior area
- Total structure area: 5,388
- Total interior livable area: 5,388 sqft
- Finished area above ground: 4,128
- Finished area below ground: 1,260
Property
Parking
- Total spaces: 2
- Parking features: Attached, Garage Door Opener
- Attached garage spaces: 2
Features
- Patio & porch: Patio
- Exterior features: Awning(s), Tennis Court(s), Rain Gutters, Lighting, Stone Wall
- Has private pool: Yes
- Pool features: Heated, Pool/Spa Combo, Vinyl, Salt Water, In Ground
- Spa features: Heated
- Fencing: Partial,Chain Link
- Has view: Yes
- View description: Golf Course
- Frontage type: Golf Course
Lot
- Size: 1.39 Acres
- Features: Level, Landscaped
Details
- Additional structures: Shed(s), Pool House
- Parcel number: 1391253
- Zoning: RS-12
Construction
Type & style
- Home type: SingleFamily
- Architectural style: Colonial
- Property subtype: Single Family Residence
Materials
- Brick, Wood Siding
- Foundation: Concrete Perimeter
- Roof: Slate
Condition
- New construction: No
- Year built: 1930
Utilities & green energy
- Sewer: Public Sewer
- Water: Public
Community & HOA
Community
- Features: Golf
- Security: Security System
- Subdivision: Country Club
HOA
- Has HOA: No
Location
- Region: Waterbury
Financial & listing details
- Price per square foot: $186/sqft
- Tax assessed value: $251,140
- Annual tax amount: $11,296
- Date on market: 4/25/2025
Estimated market value
Not available
Estimated sales range
Not available
$4,562/mo
Price history
Price history
| Date | Event | Price |
|---|---|---|
| 1/9/2026 | Listed for sale | $1,000,000$186/sqft |
Source: | ||
| 1/8/2026 | Pending sale | $1,000,000$186/sqft |
Source: | ||
| 10/1/2025 | Price change | $1,000,000-16.7%$186/sqft |
Source: | ||
| 5/3/2025 | Price change | $1,200,000+4.3%$223/sqft |
Source: | ||
| 4/29/2025 | Pending sale | $1,150,000$213/sqft |
Source: | ||
| 4/25/2025 | Listed for sale | $1,150,000+170.6%$213/sqft |
Source: | ||
| 12/23/2008 | Sold | $425,000$79/sqft |
Source: Public Record Report a problem | ||
Public tax history
Public tax history
| Year | Property taxes | Tax assessment |
|---|---|---|
| 2025 | $12,424 -9% | $276,220 |
| 2024 | $13,656 -8.8% | $276,220 |
| 2023 | $14,968 +41.3% | $276,220 +57% |
| 2022 | $10,591 | $175,900 |
| 2021 | $10,591 | $175,900 |
| 2020 | $10,591 | $175,900 |
| 2019 | $10,591 | $175,900 |
| 2018 | $10,591 -1.1% | $175,900 -1.1% |
| 2017 | $10,712 | $177,910 |
| 2016 | $10,712 +3.4% | $177,910 |
| 2015 | $10,358 | $177,910 |
| 2014 | $10,358 +2.2% | $177,910 |
| 2013 | $10,137 -28.3% | $177,910 -47.4% |
| 2012 | $14,134 0% | $338,050 |
| 2011 | $14,137 | $338,050 |
| 2010 | $14,137 +4.8% | $338,050 |
| 2009 | $13,495 | $338,050 |
| 2008 | $13,495 +3.4% | $338,050 +39.7% |
| 2005 | $13,056 | $241,920 |
Find assessor info on the county website
BuyAbility℠ payment
Est. payment
$6,932/mo
Principal & interest
$5157
Property taxes
$1775
Climate risks
Neighborhood: 06708
Nearby schools
GreatSchools rating
- 5/10B. W. Tinker SchoolGrades: PK-5Distance: 1.1 mi
- 4/10West Side Middle SchoolGrades: 6-8Distance: 0.6 mi
- 1/10John F. Kennedy High SchoolGrades: 9-12Distance: 0.9 mi
