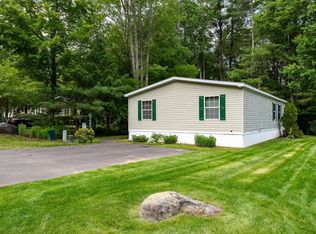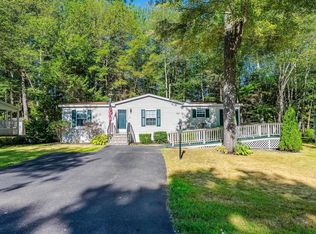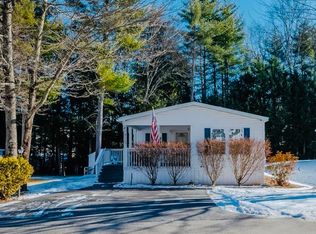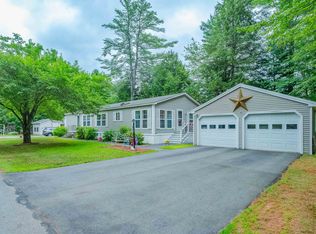Closed
Listed by:
Jaylan Archer,
KW Coastal and Lakes & Mountains Realty 603-610-8500
Bought with: BHHS Verani Seacoast
$289,900
77 Eagle Drive, Rochester, NH 03868
3beds
1,399sqft
Manufactured Home
Built in 2022
-- sqft lot
$311,900 Zestimate®
$207/sqft
$2,736 Estimated rent
Home value
$311,900
$281,000 - $346,000
$2,736/mo
Zestimate® history
Loading...
Owner options
Explore your selling options
What's special
Welcome to your next beginning in the highly sought-after 55+ community of Tara Estates, where you'll find this practically new, three bedroom, residence. As you enter through the inviting covered front porch, you'll be captivated by the beauty of this home. The spacious living room boasts a cozy and warm atmosphere. With two spacious bedroom and full bathroom on one end of the home the layout is open, yet private. Connected to the living room is a dining area and an eat-in kitchen, complete with ample counter space, plenty of storage and dark stainless appliances. This home is designed for effortless single-floor living, with a sizable primary bedroom featuring a convenient en-suite bathroom with tiled shower and double vanity. Outside, a spacious deck composite deck and stamped concrete patio awaits, providing ample room for relaxation during the delightful summer months. You'll also find a one-car garage, offering additional storage space. Treat yourself to the amenities and recreational activities and enjoyment that Tara Estates has to offer. Don't miss out on the opportunity to see this remarkable home in person. Schedule a showing today!
Zillow last checked: 8 hours ago
Listing updated: June 27, 2024 at 04:58pm
Listed by:
Jaylan Archer,
KW Coastal and Lakes & Mountains Realty 603-610-8500
Bought with:
Sharon L Gill
BHHS Verani Seacoast
Source: PrimeMLS,MLS#: 4981325
Facts & features
Interior
Bedrooms & bathrooms
- Bedrooms: 3
- Bathrooms: 2
- Full bathrooms: 1
- 3/4 bathrooms: 1
Heating
- Propane, Hot Air
Cooling
- Central Air
Appliances
- Included: Dishwasher, Dryer, Microwave, Refrigerator, Washer, Electric Stove, Electric Water Heater
Features
- Flooring: Laminate
- Has basement: No
Interior area
- Total structure area: 1,399
- Total interior livable area: 1,399 sqft
- Finished area above ground: 1,399
- Finished area below ground: 0
Property
Parking
- Total spaces: 1
- Parking features: Paved, Auto Open, Direct Entry, Attached
- Garage spaces: 1
Features
- Levels: One
- Stories: 1
- Patio & porch: Patio
- Exterior features: Deck
Lot
- Features: Subdivided, Near Shopping, Neighborhood, Near Hospital
Details
- Parcel number: RCHEM0224B0309L322A
- Zoning description: MHP
Construction
Type & style
- Home type: MobileManufactured
- Property subtype: Manufactured Home
Materials
- Vinyl Siding
- Foundation: Concrete Slab
- Roof: Asphalt Shingle
Condition
- New construction: No
- Year built: 2022
Utilities & green energy
- Electric: Circuit Breakers
- Sewer: Public Sewer
- Utilities for property: Cable
Community & neighborhood
Location
- Region: Rochester
HOA & financial
Other financial information
- Additional fee information: Fee: $660
Other
Other facts
- Road surface type: Paved
Price history
| Date | Event | Price |
|---|---|---|
| 6/27/2024 | Sold | $289,900$207/sqft |
Source: | ||
| 4/10/2024 | Price change | $289,900-3.3%$207/sqft |
Source: | ||
| 1/18/2024 | Price change | $299,900-3.2%$214/sqft |
Source: | ||
| 1/3/2024 | Listed for sale | $309,900$222/sqft |
Source: | ||
Public tax history
| Year | Property taxes | Tax assessment |
|---|---|---|
| 2024 | $3,140 | $124,200 |
| 2023 | $3,140 | $124,200 |
| 2022 | $3,140 | $124,200 |
Find assessor info on the county website
Neighborhood: 03868
Nearby schools
GreatSchools rating
- 4/10East Rochester SchoolGrades: PK-5Distance: 1 mi
- 3/10Rochester Middle SchoolGrades: 6-8Distance: 3.7 mi
- 5/10Spaulding High SchoolGrades: 9-12Distance: 2.7 mi



