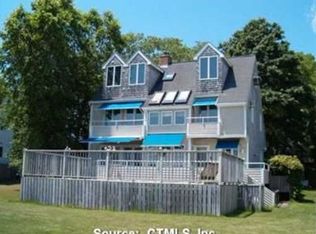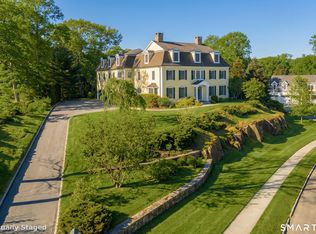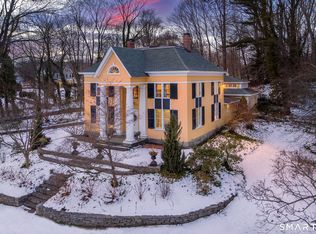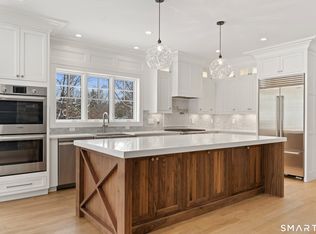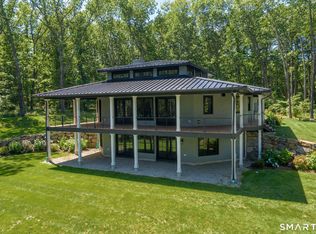Welcome to 77 East Wharf! This beautifully designed five-bedroom Cape Cod-style home is perfectly situated high on the property to capture breathtaking views of the Long Island Sound and tranquil Fence Creek. Ideal for entertaining or hosting beach-loving visitors, this home also includes a charming one-bedroom apartment over the garage. Begin your experience with a private walkway bordered by a peaceful koi pond and gentle stream that leads to a stunning waterfall. This sets the tone for the serene lifestyle that awaits. Inside, a massive sunroom offers panoramic vistas of the large, private yard, the creek and L.I.Sound - ideal for morning coffee or relaxing sunsets. Located just a short stroll from both the heart of Madison and a sandy beach. This rare offering blends privacy, charm and convenience - an exceptional opportunity to live the coastal lifestyle you have been dreaming of.
For sale
$3,200,000
77 East Wharf Road, Madison, CT 06443
5beds
4,450sqft
Est.:
Single Family Residence
Built in 1985
1.02 Acres Lot
$-- Zestimate®
$719/sqft
$-- HOA
What's special
- 251 days |
- 1,600 |
- 15 |
Zillow last checked: 8 hours ago
Listing updated: November 19, 2025 at 07:24am
Listed by:
The Walz Team at Coldwell Banker,
Meig Walz (203)996-7209,
Coldwell Banker Realty 203-245-4700
Source: Smart MLS,MLS#: 24104754
Tour with a local agent
Facts & features
Interior
Bedrooms & bathrooms
- Bedrooms: 5
- Bathrooms: 6
- Full bathrooms: 6
Primary bedroom
- Features: Full Bath, Walk-In Closet(s), Hardwood Floor
- Level: Upper
- Area: 374 Square Feet
- Dimensions: 17 x 22
Bedroom
- Features: Hardwood Floor
- Level: Upper
- Area: 156 Square Feet
- Dimensions: 13 x 12
Bedroom
- Features: Hardwood Floor
- Level: Upper
- Area: 224 Square Feet
- Dimensions: 14 x 16
Bedroom
- Features: Full Bath
- Level: Lower
- Area: 182 Square Feet
- Dimensions: 13 x 14
Bedroom
- Features: Full Bath
- Level: Lower
- Area: 240 Square Feet
- Dimensions: 15 x 16
Den
- Features: Built-in Features, Half Bath
- Level: Main
- Area: 270 Square Feet
- Dimensions: 15 x 18
Dining room
- Features: Bay/Bow Window, Fireplace, Hardwood Floor
- Level: Main
- Area: 504 Square Feet
- Dimensions: 21 x 24
Kitchen
- Features: Breakfast Nook
- Level: Main
- Area: 306 Square Feet
- Dimensions: 18 x 17
Living room
- Features: Built-in Features, Wet Bar, Fireplace, Hardwood Floor
- Level: Main
- Area: 450 Square Feet
- Dimensions: 18 x 25
Rec play room
- Level: Lower
- Area: 432 Square Feet
- Dimensions: 24 x 18
Sun room
- Features: Fireplace
- Level: Main
- Area: 506 Square Feet
- Dimensions: 23 x 22
Heating
- Forced Air, Natural Gas
Cooling
- Central Air
Appliances
- Included: Gas Range, Oven, Subzero, Dishwasher, Gas Water Heater, Tankless Water Heater
- Laundry: Upper Level
Features
- Wired for Data, In-Law Floorplan
- Basement: Full,Partially Finished
- Attic: None
- Number of fireplaces: 3
Interior area
- Total structure area: 4,450
- Total interior livable area: 4,450 sqft
- Finished area above ground: 3,530
- Finished area below ground: 920
Property
Parking
- Total spaces: 5
- Parking features: Detached, Off Street, Driveway
- Garage spaces: 2
- Has uncovered spaces: Yes
Features
- Has view: Yes
- View description: Water
- Has water view: Yes
- Water view: Water
- Waterfront features: Waterfront, River Front, Walk to Water
Lot
- Size: 1.02 Acres
- Features: Landscaped, Rolling Slope
Details
- Parcel number: 1154923
- Zoning: R-2
Construction
Type & style
- Home type: SingleFamily
- Architectural style: Cape Cod
- Property subtype: Single Family Residence
Materials
- Shake Siding
- Foundation: Concrete Perimeter
- Roof: Asphalt
Condition
- New construction: No
- Year built: 1985
Utilities & green energy
- Sewer: Septic Tank
- Water: Public
Green energy
- Energy generation: Solar
Community & HOA
Community
- Security: Security System
HOA
- Has HOA: No
Location
- Region: Madison
Financial & listing details
- Price per square foot: $719/sqft
- Tax assessed value: $1,525,000
- Annual tax amount: $34,206
- Date on market: 6/17/2025
Estimated market value
Not available
Estimated sales range
Not available
Not available
Price history
Price history
| Date | Event | Price |
|---|---|---|
| 10/14/2025 | Price change | $3,200,000-8.6%$719/sqft |
Source: | ||
| 9/8/2025 | Price change | $3,500,000-12.5%$787/sqft |
Source: | ||
| 6/23/2025 | Listed for sale | $4,000,000+514.4%$899/sqft |
Source: | ||
| 1/15/1997 | Sold | $651,000$146/sqft |
Source: Public Record Report a problem | ||
Public tax history
Public tax history
| Year | Property taxes | Tax assessment |
|---|---|---|
| 2025 | $34,206 -3.7% | $1,525,000 -5.5% |
| 2024 | $35,521 +20.1% | $1,614,600 +63.6% |
| 2023 | $29,580 +1.9% | $987,000 |
| 2022 | $29,028 +1.9% | $987,000 |
| 2021 | $28,475 +0% | $987,000 |
| 2020 | $28,475 +1.8% | $987,000 |
| 2019 | $27,981 -10.9% | $987,000 -11.9% |
| 2018 | $31,405 -15.9% | $1,120,000 -18.1% |
| 2017 | $37,333 +3.1% | $1,367,500 |
| 2016 | $36,225 +2.8% | $1,367,500 0% |
| 2015 | $35,229 -16.2% | $1,367,600 -18.1% |
| 2014 | $42,046 +23.4% | $1,670,500 |
| 2013 | $34,061 +3.1% | $1,670,500 |
| 2012 | $33,026 -11.1% | $1,670,500 -13.2% |
| 2010 | $37,143 +3.7% | $1,923,500 |
| 2009 | $35,816 +4.4% | $1,923,500 |
| 2008 | $34,315 +35.4% | $1,923,500 +77.3% |
| 2007 | $25,337 -0.9% | $1,085,100 -5.4% |
| 2006 | $25,569 +4.9% | $1,147,600 |
| 2005 | $24,364 +11.1% | $1,147,600 |
| 2003 | $21,931 +47.9% | $1,147,600 +103.3% |
| 2001 | $14,826 | $564,600 |
Find assessor info on the county website
BuyAbility℠ payment
Est. payment
$22,182/mo
Principal & interest
$16502
Property taxes
$5680
Climate risks
Neighborhood: Madison Center
Nearby schools
GreatSchools rating
- 10/10J. Milton Jeffrey Elementary SchoolGrades: K-3Distance: 2 mi
- 9/10Walter C. Polson Upper Middle SchoolGrades: 6-8Distance: 2.1 mi
- 10/10Daniel Hand High SchoolGrades: 9-12Distance: 2 mi
Schools provided by the listing agent
- High: Daniel Hand
Source: Smart MLS. This data may not be complete. We recommend contacting the local school district to confirm school assignments for this home.
