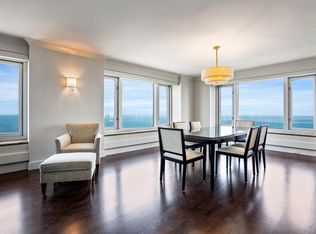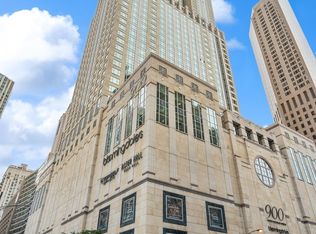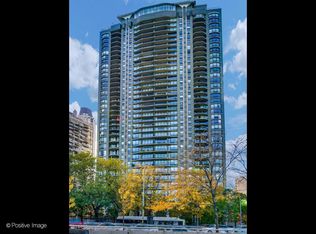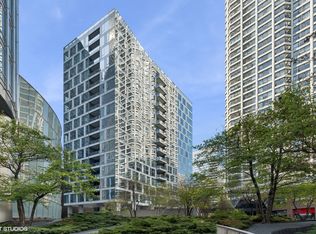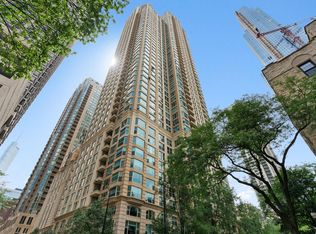Rarely available "D" tier, 3 bedroom, 3.1 bath, 2,940 SF condo at 77 E. Walton in the 900 Michigan building. Bright light, beautiful views, classic finishes, floor to ceiling windows, 10 ft ceilings, and hardwood floors throughout. Gracious living and entertaining space. Snaidero kitchen with 2 dishwashers, 2 refrigerators, and an icemaker. Primary bath has spa shower and walk-in tub. Private storage room on same floor as unit. Ample rental parking available.
Active
Price cut: $100K (10/21)
$1,900,000
77 E Walton St UNIT 25D, Chicago, IL 60611
3beds
2,940sqft
Est.:
Condominium, Single Family Residence
Built in 1989
-- sqft lot
$-- Zestimate®
$646/sqft
$3,616/mo HOA
What's special
Floor to ceiling windowsSnaidero kitchenWalk-in tubSpa shower
- 303 days |
- 357 |
- 12 |
Zillow last checked: 8 hours ago
Listing updated: November 23, 2025 at 11:09am
Listing courtesy of:
Kyle Harvey 312-560-1032,
Baird & Warner
Source: MRED as distributed by MLS GRID,MLS#: 12269742
Tour with a local agent
Facts & features
Interior
Bedrooms & bathrooms
- Bedrooms: 3
- Bathrooms: 4
- Full bathrooms: 3
- 1/2 bathrooms: 1
Rooms
- Room types: No additional rooms
Primary bedroom
- Features: Flooring (Carpet), Bathroom (Full)
- Level: Main
- Area: 240 Square Feet
- Dimensions: 15X16
Bedroom 2
- Features: Flooring (Hardwood)
- Level: Main
- Area: 182 Square Feet
- Dimensions: 13X14
Bedroom 3
- Features: Flooring (Hardwood)
- Level: Main
- Area: 182 Square Feet
- Dimensions: 13X14
Dining room
- Features: Flooring (Hardwood)
- Level: Main
- Area: 288 Square Feet
- Dimensions: 18X16
Kitchen
- Features: Flooring (Hardwood)
- Level: Main
- Area: 406 Square Feet
- Dimensions: 14X29
Living room
- Features: Flooring (Hardwood)
- Level: Main
- Area: 324 Square Feet
- Dimensions: 18X18
Heating
- Baseboard, Heat Pump, Zoned
Cooling
- Central Air, Zoned
Appliances
- Included: Humidifier
- Laundry: Washer Hookup, In Unit, Laundry Closet
Features
- Flooring: Hardwood
- Basement: None
Interior area
- Total structure area: 0
- Total interior livable area: 2,940 sqft
Property
Parking
- Total spaces: 2
- Parking features: Leased, Attached, Garage
- Attached garage spaces: 2
Accessibility
- Accessibility features: No Disability Access
Details
- Parcel number: 17032110411028
- Special conditions: List Broker Must Accompany
- Other equipment: TV-Cable
Construction
Type & style
- Home type: Condo
- Property subtype: Condominium, Single Family Residence
Materials
- Marble/Granite
Condition
- New construction: No
- Year built: 1989
Utilities & green energy
- Sewer: Public Sewer
- Water: Public
Community & HOA
HOA
- Has HOA: Yes
- Amenities included: Door Person, Elevator(s), Storage, On Site Manager/Engineer, Sundeck, Receiving Room, Service Elevator(s)
- Services included: Heat, Air Conditioning, Water, Gas, Insurance, Security, Doorman, Cable TV, Exterior Maintenance, Snow Removal, Internet
- HOA fee: $3,616 monthly
Location
- Region: Chicago
Financial & listing details
- Price per square foot: $646/sqft
- Annual tax amount: $36,208
- Date on market: 2/10/2025
- Ownership: Condo
Estimated market value
Not available
Estimated sales range
Not available
Not available
Price history
Price history
| Date | Event | Price |
|---|---|---|
| 10/21/2025 | Price change | $1,900,000-5%$646/sqft |
Source: | ||
| 6/11/2025 | Price change | $2,000,000-5.9%$680/sqft |
Source: | ||
| 5/6/2025 | Price change | $2,125,000-4.5%$723/sqft |
Source: | ||
| 2/10/2025 | Listed for sale | $2,225,000-11.9%$757/sqft |
Source: | ||
| 8/1/2016 | Sold | $2,525,000-4.7%$859/sqft |
Source: | ||
Public tax history
Public tax history
Tax history is unavailable.BuyAbility℠ payment
Est. payment
$16,633/mo
Principal & interest
$9375
HOA Fees
$3616
Other costs
$3642
Climate risks
Neighborhood: Streeterville
Nearby schools
GreatSchools rating
- 3/10Ogden Elementary SchoolGrades: PK-8Distance: 0.2 mi
- 1/10Wells Community Academy High SchoolGrades: 9-12Distance: 2.2 mi
Schools provided by the listing agent
- District: 299
Source: MRED as distributed by MLS GRID. This data may not be complete. We recommend contacting the local school district to confirm school assignments for this home.
- Loading
- Loading
