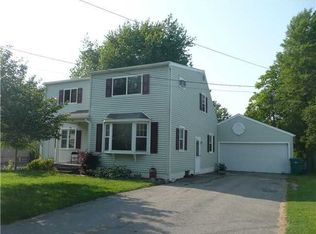Closed
$285,000
77 E Manitou Rd, Rochester, NY 14612
3beds
1,292sqft
Single Family Residence
Built in 1950
0.48 Acres Lot
$295,000 Zestimate®
$221/sqft
$2,291 Estimated rent
Maximize your home sale
Get more eyes on your listing so you can sell faster and for more.
Home value
$295,000
$271,000 - $319,000
$2,291/mo
Zestimate® history
Loading...
Owner options
Explore your selling options
What's special
Expect to be impressed with this adorable, well updated 3-bed Colonial in Hilton School District! Located right across the street from picturesque Cranberry Pond and just a few driveways down from Braddock Marina and the bay. Inviting entry opens to a spacious, well lit living room with gorgeous hardwood floors. Brand new updated kitchen features attractive natural maple cabinets with stainless sink with updated countertop + fixtures, new 12x24 luxury vinyl tile flooring, and a sizable pantry complete with washer/dryer hookups for first floor laundry. Ample dining area offers plenty of space to host guests. Updated 1st floor main bath has new custom mosaic tile shower, with new fixtures and luxury vinyl floor.
HUGE 2nd Floor bedrooms offers dual walk in closets for extra storage. Private covered deck compete with new 12x20 concrete patio and gorgeous manicured backyard make a great spot to relax or host your next BBQ. Other updates include '20 new furnace and central AC and '15 several vinyl thermopane windows installed. Minutes to Shopping, dining, hiking trails, Lake Ontario beaches and fishing access, and everything else Town of Greece has to offer! Delayed negotiations until Monday 2/10 @ 8PM
Zillow last checked: 8 hours ago
Listing updated: March 21, 2025 at 04:48am
Listed by:
Matthew Tole matthewtole@howardhanna.com,
Howard Hanna
Bought with:
Tina L. Visconte, 10301213373
Howard Hanna
Source: NYSAMLSs,MLS#: R1587345 Originating MLS: Rochester
Originating MLS: Rochester
Facts & features
Interior
Bedrooms & bathrooms
- Bedrooms: 3
- Bathrooms: 2
- Full bathrooms: 2
- Main level bathrooms: 1
- Main level bedrooms: 1
Bedroom 1
- Level: First
Bedroom 1
- Level: First
Bedroom 2
- Level: Second
Bedroom 2
- Level: Second
Bedroom 3
- Level: Second
Bedroom 3
- Level: Second
Heating
- Gas, Forced Air
Cooling
- Central Air
Appliances
- Included: Dishwasher, Gas Oven, Gas Range, Gas Water Heater, Microwave, Refrigerator
- Laundry: In Basement, Main Level
Features
- Ceiling Fan(s), Entrance Foyer, Separate/Formal Living Room, Pantry, Main Level Primary, Programmable Thermostat
- Flooring: Ceramic Tile, Hardwood, Luxury Vinyl, Varies
- Windows: Thermal Windows
- Basement: Full,Sump Pump
- Has fireplace: No
Interior area
- Total structure area: 1,292
- Total interior livable area: 1,292 sqft
Property
Parking
- Total spaces: 2
- Parking features: Detached, Garage, Driveway, Garage Door Opener
- Garage spaces: 2
Features
- Levels: Two
- Stories: 2
- Patio & porch: Deck, Patio
- Exterior features: Blacktop Driveway, Deck, Patio
- Has view: Yes
- View description: Water
- Has water view: Yes
- Water view: Water
- Waterfront features: Bay Access
- Body of water: Buck Pond
Lot
- Size: 0.48 Acres
- Dimensions: 63 x 334
- Features: Rectangular, Rectangular Lot, Residential Lot
Details
- Additional structures: Shed(s), Storage
- Parcel number: 2628000260900001006000
- Special conditions: Standard
Construction
Type & style
- Home type: SingleFamily
- Architectural style: Colonial
- Property subtype: Single Family Residence
Materials
- Vinyl Siding, Copper Plumbing
- Foundation: Block
- Roof: Asphalt,Shingle
Condition
- Resale
- Year built: 1950
Utilities & green energy
- Sewer: Connected
- Water: Connected, Public
- Utilities for property: Cable Available, High Speed Internet Available, Sewer Connected, Water Connected
Community & neighborhood
Location
- Region: Rochester
- Subdivision: Christopher Brenners Prop
Other
Other facts
- Listing terms: Cash,Conventional,FHA,VA Loan
Price history
| Date | Event | Price |
|---|---|---|
| 3/20/2025 | Sold | $285,000+42.6%$221/sqft |
Source: | ||
| 2/11/2025 | Pending sale | $199,900$155/sqft |
Source: | ||
| 2/5/2025 | Listed for sale | $199,900+48.1%$155/sqft |
Source: | ||
| 6/1/2014 | Sold | $135,000-3.5%$104/sqft |
Source: | ||
| 3/6/2014 | Listed for sale | $139,900+6.8%$108/sqft |
Source: RE/MAX Realty Group #R242558 Report a problem | ||
Public tax history
| Year | Property taxes | Tax assessment |
|---|---|---|
| 2024 | -- | $119,700 |
| 2023 | -- | $119,700 -10% |
| 2022 | -- | $133,000 |
Find assessor info on the county website
Neighborhood: 14612
Nearby schools
GreatSchools rating
- 6/10Northwood Elementary SchoolGrades: K-6Distance: 3 mi
- 4/10Merton Williams Middle SchoolGrades: 7-8Distance: 4.9 mi
- 6/10Hilton High SchoolGrades: 9-12Distance: 3.8 mi
Schools provided by the listing agent
- District: Hilton
Source: NYSAMLSs. This data may not be complete. We recommend contacting the local school district to confirm school assignments for this home.
