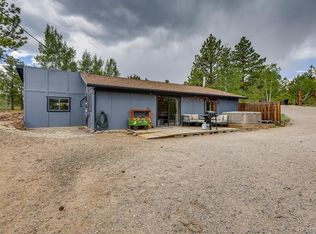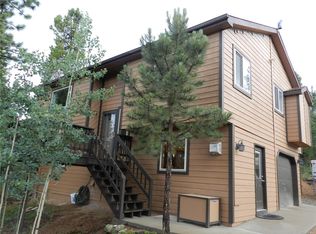Sold for $600,000 on 06/23/25
$600,000
77 E Crosscut, Bailey, CO 80421
3beds
2,250sqft
Single Family Residence
Built in 1978
0.9 Acres Lot
$590,900 Zestimate®
$267/sqft
$3,103 Estimated rent
Home value
$590,900
$514,000 - $680,000
$3,103/mo
Zestimate® history
Loading...
Owner options
Explore your selling options
What's special
Cabin Charm with Great Views
This high country retreat invites you to enjoy mountain living both inside and out.
New roof April 2025 with Class 4 shingles for more protection and potential insurance savings! Other major improvements include furnace, water heater, and septic tank upgrades to ensure a comfortable start to your new mountain lifestyle. And with consistent high-speed Internet, you’ll stay connected in the comfort of this peaceful mountain community.
Distinctive interior architectural design includes multiple levels. Various stairs create cozy areas for relaxing. Enjoy a vaulted ceiling, window seat, built-in shelves, and sky lights throughout the home that enhance the cabin ambiance inside. Outside, 3 upgraded composite decks invite you to star gaze and view abundant wildlife. A separate standalone gazebo can be used as extended outdoor space or is hot tub ready.
The attached greenhouse is a unique must-see feature! Enter the greenhouse via a sliding glass door from the home for easy access to year-round gardening. Other spaces include a workshop and bonus room rounding out this 2.5 bath, 3 bedroom gem with inviting living areas.
Elk Creek Highlands has a voluntary POA with dues of $100/year. The community has a clubhouse, horse corral, and pond for ice skating and fishing that paid members can utilize.
Zillow last checked: 8 hours ago
Listing updated: June 24, 2025 at 10:50am
Listed by:
Dawn Zalfa dawn.zalfa@coloradohomes.com,
Coldwell Banker Realty 28
Bought with:
Suzanne Brown, 100075716
Porchlight Real Estate Group
Source: REcolorado,MLS#: 1868855
Facts & features
Interior
Bedrooms & bathrooms
- Bedrooms: 3
- Bathrooms: 3
- Full bathrooms: 2
- 1/2 bathrooms: 1
- Main level bathrooms: 1
- Main level bedrooms: 2
Primary bedroom
- Description: Ensuite W/ Skylight
- Level: Upper
Bedroom
- Description: Currently Used As Office
- Level: Main
Bedroom
- Description: Opens Onto Awesome Attached Greenhouse
- Level: Main
Primary bathroom
- Description: Ensuite W/ Dual Sinks
- Level: Upper
Primary bathroom
- Level: Basement
Bathroom
- Description: Stained Glass
- Level: Main
Bonus room
- Description: Walk-Out Access Could Be Home-Based Business, Gym, Office, 4th Bedroom Or Home School Classroom
- Level: Basement
Dining room
- Description: Open To Kitchen & Family Room
- Level: Main
Family room
- Description: Open To Dining Room & Kitchen
- Level: Main
Kitchen
- Description: Bar Or Buffet/Serving Area & Access To Deck With Views
- Level: Main
Laundry
- Level: Basement
Living room
- Description: Vaulted Wood Ceilings With Wood Beams, Built-In Niches & Window Seating
- Level: Main
Loft
- Description: Perfect For Office Or Sitting Area W/ Access To Deck With Views
- Level: Upper
Workshop
- Level: Basement
Heating
- Natural Gas
Cooling
- None
Appliances
- Included: Dishwasher, Dryer, Gas Water Heater, Oven, Range, Refrigerator
Features
- Built-in Features, Primary Suite, Smoke Free, Vaulted Ceiling(s)
- Flooring: Carpet, Wood
- Windows: Skylight(s)
- Basement: Bath/Stubbed,Finished,Walk-Out Access
Interior area
- Total structure area: 2,250
- Total interior livable area: 2,250 sqft
- Finished area above ground: 1,854
- Finished area below ground: 396
Property
Parking
- Total spaces: 1
- Parking features: Garage - Attached
- Attached garage spaces: 1
Features
- Levels: Two
- Stories: 2
- Patio & porch: Deck
- Exterior features: Balcony
- Has view: Yes
- View description: Mountain(s)
Lot
- Size: 0.90 Acres
- Features: Fire Mitigation, Many Trees
- Residential vegetation: Aspen, Wooded
Details
- Parcel number: 17094
- Special conditions: Standard
Construction
Type & style
- Home type: SingleFamily
- Architectural style: Mountain Contemporary
- Property subtype: Single Family Residence
Materials
- Frame, Log
- Roof: Composition
Condition
- Year built: 1978
Utilities & green energy
- Water: Private
Community & neighborhood
Security
- Security features: Carbon Monoxide Detector(s), Smoke Detector(s)
Location
- Region: Bailey
- Subdivision: Elk Creek Meadows
HOA & financial
HOA
- Has HOA: Yes
- HOA fee: $100 annually
- Association name: Elk Creek Highlands POA
- Association phone: 000-000-0000
Other
Other facts
- Listing terms: Cash,Conventional
- Ownership: Individual
Price history
| Date | Event | Price |
|---|---|---|
| 6/23/2025 | Sold | $600,000$267/sqft |
Source: | ||
| 5/22/2025 | Pending sale | $600,000$267/sqft |
Source: | ||
| 4/24/2025 | Listed for sale | $600,000$267/sqft |
Source: | ||
Public tax history
| Year | Property taxes | Tax assessment |
|---|---|---|
| 2025 | $1,909 +1.7% | $39,100 +21.1% |
| 2024 | $1,878 +10.4% | $32,280 -11.1% |
| 2023 | $1,702 +3.7% | $36,320 +35.1% |
Find assessor info on the county website
Neighborhood: 80421
Nearby schools
GreatSchools rating
- 7/10Deer Creek Elementary SchoolGrades: PK-5Distance: 4.6 mi
- 8/10Fitzsimmons Middle SchoolGrades: 6-8Distance: 5.9 mi
- 5/10Platte Canyon High SchoolGrades: 9-12Distance: 5.9 mi
Schools provided by the listing agent
- Elementary: Deer Creek
- Middle: Fitzsimmons
- High: Platte Canyon
- District: Platte Canyon RE-1
Source: REcolorado. This data may not be complete. We recommend contacting the local school district to confirm school assignments for this home.

Get pre-qualified for a loan
At Zillow Home Loans, we can pre-qualify you in as little as 5 minutes with no impact to your credit score.An equal housing lender. NMLS #10287.

