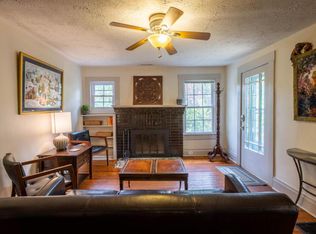Closed
$570,000
77 Dillingham Rd, Asheville, NC 28805
5beds
1,838sqft
Single Family Residence
Built in 1977
0.62 Acres Lot
$569,800 Zestimate®
$310/sqft
$2,738 Estimated rent
Home value
$569,800
$541,000 - $598,000
$2,738/mo
Zestimate® history
Loading...
Owner options
Explore your selling options
What's special
Discover 77 Dillingham Road, a hidden gem in Asheville’s coveted Haw Creek community. Known for its peaceful, tree-lined streets and welcoming feel, Haw Creek offers a rare blend of neighborhood charm and convenience, just minutes from great shopping, Whole Foods, downtown Asheville, and all the local favorites that make this area shine.
Set on a private, park-like 0.62-acre lot, this home feels like a retreat while remaining close to everything. The property offers generous outdoor space for gardening, play, or simply unwinding amid the quiet surroundings. From the inviting covered front porch to the beautifully landscaped back patio with a custom waterfall feature, every corner invites relaxation and connection.
Inside, you’ll find a bright, thoughtfully updated interior with modern finishes and timeless warmth. The kitchen features refreshed countertops and appliances, complemented by classic solid-wood cabinetry that adds character and charm. With four bedrooms and two full baths, it is ideal for multigenerational living or those needing flexible space. Cozy up by the brick fireplace or retreat to the spacious primary suite designed for comfort.
The lower level includes a two-car garage and a finished flex room, perfect for a home office, creative studio, or guest space. Thoughtful upgrades include: new roof and fresh interior/exterior paint (2025), brand new ductless HVAC throughout, completely encapsulated crawl space, new flooring and updated fixtures throughout.
Move-in ready and priced to sell, this home combines privacy, functionality, and character in one of Asheville’s most desirable neighborhoods. Don’t miss the opportunity to call Haw Creek home.
Zillow last checked: 8 hours ago
Listing updated: January 10, 2026 at 05:17am
Listing Provided by:
Matthew Durt matthew@lookingglassrealty.com,
Looking Glass Realty
Bought with:
Julie May
Keller Williams Professionals
Source: Canopy MLS as distributed by MLS GRID,MLS#: 4318791
Facts & features
Interior
Bedrooms & bathrooms
- Bedrooms: 5
- Bathrooms: 3
- Full bathrooms: 3
- Main level bedrooms: 4
Primary bedroom
- Level: Main
Heating
- Ductless, Electric, Natural Gas
Cooling
- Ductless, Electric
Appliances
- Included: Dishwasher, Electric Oven, Refrigerator
- Laundry: In Basement
Features
- Basement: Bath/Stubbed,Partially Finished
- Fireplace features: Wood Burning
Interior area
- Total structure area: 1,838
- Total interior livable area: 1,838 sqft
- Finished area above ground: 1,838
- Finished area below ground: 0
Property
Parking
- Total spaces: 2
- Parking features: Attached Garage
- Attached garage spaces: 2
Features
- Levels: One
- Stories: 1
Lot
- Size: 0.62 Acres
Details
- Parcel number: 965858964500000
- Zoning: RM6
- Special conditions: Standard
Construction
Type & style
- Home type: SingleFamily
- Property subtype: Single Family Residence
Materials
- Hardboard Siding, Wood
Condition
- New construction: No
- Year built: 1977
Utilities & green energy
- Sewer: Public Sewer
- Water: City
Community & neighborhood
Location
- Region: Asheville
- Subdivision: None
Other
Other facts
- Road surface type: Asphalt, Gravel, Paved
Price history
| Date | Event | Price |
|---|---|---|
| 1/9/2026 | Sold | $570,000-0.9%$310/sqft |
Source: | ||
| 11/6/2025 | Listed for sale | $575,000+40.2%$313/sqft |
Source: | ||
| 10/6/2023 | Sold | $410,000-8.9%$223/sqft |
Source: | ||
| 8/17/2023 | Pending sale | $450,000$245/sqft |
Source: | ||
| 8/11/2023 | Listed for sale | $450,000-21.7%$245/sqft |
Source: | ||
Public tax history
| Year | Property taxes | Tax assessment |
|---|---|---|
| 2025 | $3,320 +6.7% | $334,600 |
| 2024 | $3,112 +106.5% | $334,600 |
| 2023 | $1,507 +1.1% | $334,600 |
Find assessor info on the county website
Neighborhood: 28805
Nearby schools
GreatSchools rating
- 4/10Haw Creek ElementaryGrades: PK-5Distance: 0.5 mi
- 8/10A C Reynolds MiddleGrades: 6-8Distance: 3.7 mi
- 7/10A C Reynolds HighGrades: PK,9-12Distance: 3.7 mi
Get a cash offer in 3 minutes
Find out how much your home could sell for in as little as 3 minutes with a no-obligation cash offer.
Estimated market value
$569,800
