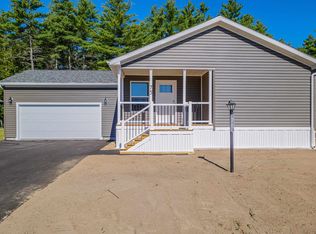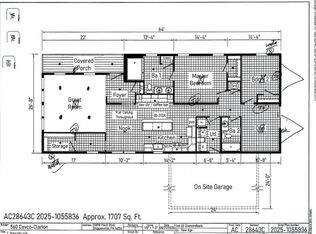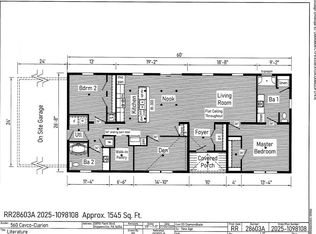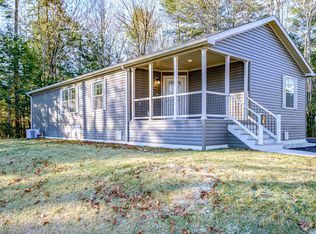Closed
Listed by:
Amy Foley,
Signature Homes Real Estate Group, LLC 207-885-0500
Bought with: Signature Homes Real Estate Group, LLC
$349,900
77 Diamondback Drive, Rochester, NH 03868
2beds
1,707sqft
Manufactured Home
Built in 2025
-- sqft lot
$359,400 Zestimate®
$205/sqft
$-- Estimated rent
Home value
$359,400
$341,000 - $377,000
Not available
Zestimate® history
Loading...
Owner options
Explore your selling options
What's special
Step into comfort and convenience at Tara Estates, where this bright and airy home offers the ideal blend of style, space, and low-maintenance living. Designed with an open floor plan, the layout is perfect for entertaining year-round, from cozy gatherings to lively get-togethers. The kitchen is a chef’s delight with generous storage, a center island, pantry, and a gas range—ideal for everything from casual meals to holiday feasts. Retreat to the spacious primary suite featuring a large walk-in closet and a private ensuite bath complete with a double vanity and walk-in shower. Enjoy added ease with an attached two-car garage, and unwind on the charming back deck—perfect for morning coffee or an evening cocktail while soaking in the serenity of the neighborhood. Tara Estates isn’t just a place to live—it’s a lifestyle. Take full advantage of the vibrant clubhouse with amenities like a gym, library, shuffleboard courts, and space to host private events. Stay active and social with weekly community gatherings including Bingo, poker, coffee hours, crafting club, book club, potluck dinners, neighborhood yard sales, and more! Don't miss your chance to be part of this welcoming, amenity-rich 55+ community. Schedule your private showing today and discover why so many love to call Tara Estates home!
Zillow last checked: 8 hours ago
Listing updated: September 03, 2025 at 08:49am
Listed by:
Amy Foley,
Signature Homes Real Estate Group, LLC 207-885-0500
Bought with:
Amy Foley
Signature Homes Real Estate Group, LLC
Source: PrimeMLS,MLS#: 5052999
Facts & features
Interior
Bedrooms & bathrooms
- Bedrooms: 2
- Bathrooms: 2
- Full bathrooms: 2
Heating
- Forced Air
Cooling
- None
Appliances
- Included: Dishwasher, Microwave, Gas Range, Refrigerator
Features
- Has basement: No
Interior area
- Total structure area: 1,707
- Total interior livable area: 1,707 sqft
- Finished area above ground: 1,707
- Finished area below ground: 0
Property
Parking
- Total spaces: 2
- Parking features: Paved
- Garage spaces: 2
Features
- Levels: One
- Stories: 1
Lot
- Features: Leased, Level
Details
- Zoning description: MHP
Construction
Type & style
- Home type: MobileManufactured
- Property subtype: Manufactured Home
Materials
- Other
- Foundation: Concrete Slab
- Roof: Shingle
Condition
- New construction: Yes
- Year built: 2025
Utilities & green energy
- Electric: Circuit Breakers
- Sewer: Public Sewer
- Utilities for property: Cable at Site, Propane, Underground Utilities
Community & neighborhood
Location
- Region: Rochester
HOA & financial
Other financial information
- Additional fee information: Fee: $685
Other
Other facts
- Road surface type: Paved
Price history
| Date | Event | Price |
|---|---|---|
| 9/2/2025 | Sold | $349,900$205/sqft |
Source: | ||
| 7/30/2025 | Contingent | $349,900$205/sqft |
Source: | ||
| 7/26/2025 | Price change | $349,900+7.7%$205/sqft |
Source: | ||
| 7/23/2025 | Listed for sale | $324,900$190/sqft |
Source: | ||
Public tax history
Tax history is unavailable.
Neighborhood: 03868
Nearby schools
GreatSchools rating
- 4/10East Rochester SchoolGrades: PK-5Distance: 1.1 mi
- 3/10Rochester Middle SchoolGrades: 6-8Distance: 3.7 mi
- 5/10Spaulding High SchoolGrades: 9-12Distance: 2.8 mi



