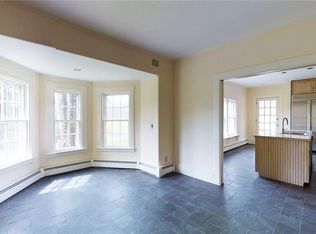The magnificent Glen Elsinore mansion is one of the largest and most intriguing antique mansions in Connecticut. Built in 1911, as a summer cottage, by Mrs Mary Vinton Clark of Boston MA, the Glen Elsinore is a resemblance of what one might see on the famous Cliff Walk in Newport RI. Glen Elsinore, along with it's rich history, is tucked away in the beautiful setting of rural Pomfret, and conveniently located 1:20 from Boston, 2 1/2 hours from New York and 50 min from Providence RI. Although originally a private residence, the Glen Elsinore is permitted for commercial use such as corporate retreat, B&B, or a country in. Through the gateway to a circular drive around a pond with a fountain, you will come upon this massive yet elegant structure yielding approx 30,000 sq ft. To the right of the foyer is the grand ballroom with 4 sets of french doors leading to the large terrace, a large bar with granite counters and an exquisite fireplace. Turn to the left and you will find a gorgeous formal dining room, sitting room and library. Further down 2 powder rooms, 2 office rooms, a kitchen and recreation room. There is an elevator shaft (no elevator) that leads to all 4 floors. Up the solid oak staircase there are two more floors filled with master suites with attached bathrooms, and function rooms. Each floor has 5 working fireplaces, some piped for propane. There are 7 full baths and 4 half baths, some are partially finished.
This property is off market, which means it's not currently listed for sale or rent on Zillow. This may be different from what's available on other websites or public sources.
