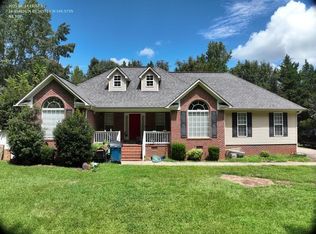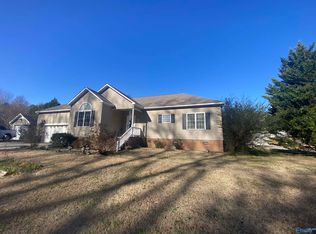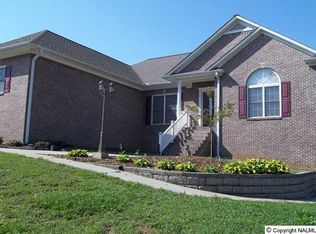Sold for $379,000
$379,000
77 Deer Run Rd, Guntersville, AL 35976
3beds
2,098sqft
Single Family Residence
Built in 2007
0.64 Acres Lot
$380,300 Zestimate®
$181/sqft
$2,352 Estimated rent
Home value
$380,300
$289,000 - $502,000
$2,352/mo
Zestimate® history
Loading...
Owner options
Explore your selling options
What's special
Full brick beauty right in Guntersville! You’ll love the spacious living room with gorgeous wood floors, recessed lighting, & that welcoming feel. The chef’s eat-in kitchen is a dream—custom cabinets, granite countertops, & plenty of pantry space. The dining room with trey ceiling & wood floors is perfect for family meals or hosting friends. The primary suite is pure comfort with a trey ceiling & wood floor along with a private bath featuring step-in shower, soaking tub, & walk-in closet. Out back is your own private getaway—privacy fencing, saltwater pool, hot tub, upper deck with pergola, & even a chicken coop! Plus your family can always feel safe with the added bonus of a storm shelter!
Zillow last checked: 8 hours ago
Listing updated: September 22, 2025 at 02:20pm
Listed by:
Trenten Hammond 256-841-5982,
South Towne Realtors, LLC
Bought with:
Jeri Franks, 98160
Leading Edge RE Group-Gtsv.
Source: ValleyMLS,MLS#: 21896310
Facts & features
Interior
Bedrooms & bathrooms
- Bedrooms: 3
- Bathrooms: 2
- Full bathrooms: 2
Primary bedroom
- Features: Ceiling Fan(s), Crown Molding, Recessed Lighting, Smooth Ceiling, Tray Ceiling(s), Wood Floor
- Level: First
- Area: 240
- Dimensions: 16 x 15
Bedroom 2
- Features: Ceiling Fan(s), Crown Molding, Smooth Ceiling, Wood Floor
- Level: First
- Area: 208
- Dimensions: 13 x 16
Bedroom 3
- Features: Ceiling Fan(s), Crown Molding, Smooth Ceiling, Wood Floor
- Level: First
- Area: 182
- Dimensions: 13 x 14
Primary bathroom
- Features: Crown Molding, Recessed Lighting, Smooth Ceiling, Tile, Walk-In Closet(s)
- Level: First
- Area: 84
- Dimensions: 12 x 7
Dining room
- Features: Crown Molding, Smooth Ceiling, Tray Ceiling(s), Wood Floor
- Level: First
- Area: 168
- Dimensions: 12 x 14
Kitchen
- Features: Crown Molding, Eat-in Kitchen, Granite Counters, Pantry, Recessed Lighting, Smooth Ceiling, Tile
- Level: First
- Area: 276
- Dimensions: 12 x 23
Living room
- Features: Ceiling Fan(s), Crown Molding, Recessed Lighting, Smooth Ceiling, Wood Floor
- Level: First
- Area: 400
- Dimensions: 20 x 20
Laundry room
- Features: Crown Molding, Smooth Ceiling, Tile, Built-in Features
- Level: First
- Area: 84
- Dimensions: 7 x 12
Heating
- Central 1
Cooling
- Central 1
Features
- Basement: Crawl Space
- Has fireplace: No
- Fireplace features: None
Interior area
- Total interior livable area: 2,098 sqft
Property
Parking
- Parking features: Garage-Two Car, Garage-Attached, Garage Faces Side
Lot
- Size: 0.64 Acres
Details
- Parcel number: 1503070000047.004
Construction
Type & style
- Home type: SingleFamily
- Architectural style: Traditional
- Property subtype: Single Family Residence
Condition
- New construction: No
- Year built: 2007
Utilities & green energy
- Sewer: Septic Tank
- Water: Public
Community & neighborhood
Location
- Region: Guntersville
- Subdivision: Deer Run
Price history
| Date | Event | Price |
|---|---|---|
| 9/19/2025 | Sold | $379,000-2.7%$181/sqft |
Source: | ||
| 8/14/2025 | Pending sale | $389,500$186/sqft |
Source: | ||
| 8/10/2025 | Listed for sale | $389,500+69.4%$186/sqft |
Source: | ||
| 12/29/2017 | Sold | $229,900$110/sqft |
Source: | ||
| 11/21/2017 | Listed for sale | $229,900+9.5%$110/sqft |
Source: Leading Edge RE Group-Gtsv. #1082710 Report a problem | ||
Public tax history
| Year | Property taxes | Tax assessment |
|---|---|---|
| 2024 | $936 | $24,780 |
| 2023 | $936 -4.1% | $24,780 -4.2% |
| 2022 | $977 +4% | $25,860 +4% |
Find assessor info on the county website
Neighborhood: 35976
Nearby schools
GreatSchools rating
- 4/10Brindlee Mountain Primary SchoolGrades: PK-2Distance: 3.6 mi
- 3/10Brindlee Mt High SchoolGrades: 6-12Distance: 3.5 mi
- 4/10Grassy Elementary SchoolGrades: PK,3-5Distance: 4.4 mi
Schools provided by the listing agent
- Elementary: Brindlee Elem School
- Middle: Brindlee Mtn Midd School
- High: Brindlee Mtn High School
Source: ValleyMLS. This data may not be complete. We recommend contacting the local school district to confirm school assignments for this home.
Get a cash offer in 3 minutes
Find out how much your home could sell for in as little as 3 minutes with a no-obligation cash offer.
Estimated market value$380,300
Get a cash offer in 3 minutes
Find out how much your home could sell for in as little as 3 minutes with a no-obligation cash offer.
Estimated market value
$380,300


