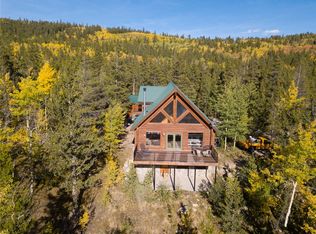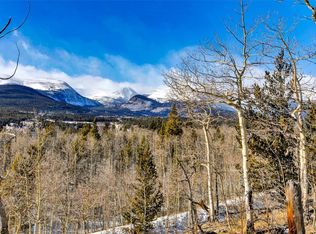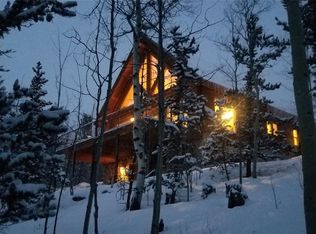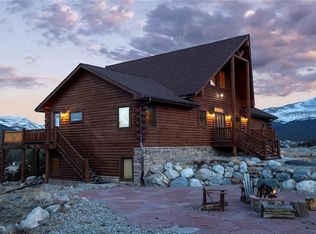This property is off market, which means it's not currently listed for sale or rent on Zillow. This may be different from what's available on other websites or public sources.
Off market
Zestimate®
$1,449,500
77 Dead Toad Rd, Alma, CO 80420
3beds
2baths
3,010sqft
SingleFamily
Built in 2006
5.23 Acres Lot
$1,449,500 Zestimate®
$482/sqft
$3,815 Estimated rent
Home value
$1,449,500
$1.28M - $1.64M
$3,815/mo
Zestimate® history
Loading...
Owner options
Explore your selling options
What's special
Facts & features
Interior
Bedrooms & bathrooms
- Bedrooms: 3
- Bathrooms: 2.5
Features
- Basement: Finished
Interior area
- Total interior livable area: 3,010 sqft
Property
Parking
- Parking features: Garage - Attached
Features
- Exterior features: Wood
Lot
- Size: 5.23 Acres
Details
- Parcel number: R0045837
Construction
Type & style
- Home type: SingleFamily
Materials
- log
- Foundation: Concrete
- Roof: Composition
Condition
- Year built: 2006
Community & neighborhood
Location
- Region: Alma
HOA & financial
HOA
- Has HOA: Yes
- HOA fee: $25 monthly
Price history
| Date | Event | Price |
|---|---|---|
| 5/31/2025 | Listing removed | $2,495,000$829/sqft |
Source: | ||
| 11/20/2024 | Price change | $2,495,000-7.4%$829/sqft |
Source: | ||
| 7/6/2024 | Listed for sale | $2,695,000-0.2%$895/sqft |
Source: | ||
| 7/2/2024 | Listing removed | -- |
Source: | ||
| 12/27/2023 | Listed for sale | $2,700,000+2547.1%$897/sqft |
Source: | ||
Public tax history
Tax history is unavailable.
Find assessor info on the county website
Neighborhood: 80420
Nearby schools
GreatSchools rating
- 4/10Edith Teter Elementary SchoolGrades: PK-5Distance: 3.6 mi
- 6/10Silverheels Middle SchoolGrades: 6-8Distance: 3.6 mi
- 4/10South Park High SchoolGrades: 9-12Distance: 3.6 mi

Get pre-qualified for a loan
At Zillow Home Loans, we can pre-qualify you in as little as 5 minutes with no impact to your credit score.An equal housing lender. NMLS #10287.



