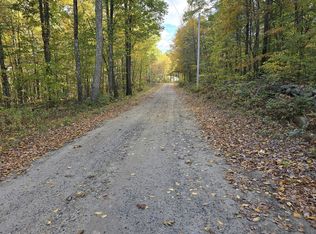Peaceful & Tranquil is the best way to describe this Beautiful Custom Ranch ~ Set back from the road, there is complete privacy on the beautiful 7.+ acres ~ This 3 Bedroom, 2 1/2 bath Ranch with Oversize Heated 2 Car Garage has been Meticulously Cared for and Offering an Open Concept ~ Spacious Foyer~ All Natural Woodwork Throughout ~Freshly Painted Interior! Living Rm with New Carpet ~ Dining Rm with Elegant Pocket Doors ~ The Oak Custom Kitchen has an Expansive Island perfect for the Cook who wants Lots of Counter Space & a Pantry with Ample Storage ~ The Substantial Bright Sunken Family Room with Surround Sound is Perfect for Large Gathering ~ This Home Offers Generous Closets Throughout, Wide Hallways, Huge Unfinished Basement and Walk-Up Second Floor for Future Expansion ~ The Exterior Rear Yard Offers a Sizable, Flat Cleared Space, Beautiful Composite Deck, Horseshoe Pits for Lots of Back Yard Entertaining and Enjoyment! Located Minutes to Sturbridge, Mass Pike and route 84
This property is off market, which means it's not currently listed for sale or rent on Zillow. This may be different from what's available on other websites or public sources.

