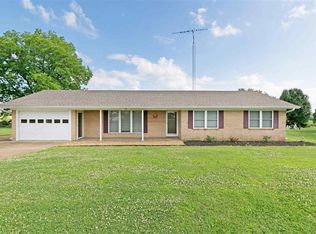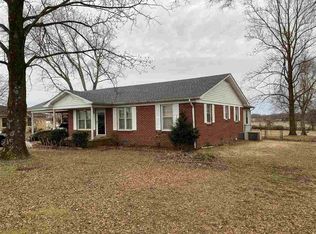Sold for $85,000 on 07/14/25
$85,000
77 Currie Rd, Dyer, TN 38330
2beds
2,088sqft
Single Family Residence
Built in 1919
0.8 Acres Lot
$84,400 Zestimate®
$41/sqft
$945 Estimated rent
Home value
$84,400
$52,000 - $137,000
$945/mo
Zestimate® history
Loading...
Owner options
Explore your selling options
What's special
Home for sale in the country on the outskirts of Dyer TN. Discover the perfect blend of country charm and spacious living with this unique farmhouse, situated on an acre. With over 2,000 sq. ft. of living space, this home features an extra-large rooms, offering endless possibilities for a grand living area. Opportunities for additional bedroom, bathroom, or a home office could be an option. The property includes a 12x16 wired shed and a 34x24 workshop/garage (both with a concrete floor). Huge garden spot that includes, blueberry, blackberry and raspberry bushes, a strawberry patch, and a concord grape vine. Mature pecan trees also adorn this property. A rare find with plenty of room to grow—schedule your showing today!
Zillow last checked: 8 hours ago
Listing updated: July 15, 2025 at 09:53am
Listed by:
Kim Holt,
Town and Country
Bought with:
Kim Holt, 357531
Town and Country
Source: CWTAR,MLS#: 2500828
Facts & features
Interior
Bedrooms & bathrooms
- Bedrooms: 2
- Bathrooms: 1
- Full bathrooms: 1
- Main level bathrooms: 1
- Main level bedrooms: 2
Primary bedroom
- Level: Main
- Area: 292.5
- Dimensions: 19.5 x 15.0
Bedroom
- Level: Main
- Area: 240
- Dimensions: 16.0 x 15.0
Bonus room
- Level: Main
- Area: 115.5
- Dimensions: 16.5 x 7.0
Dining room
- Level: Main
- Area: 131.25
- Dimensions: 12.5 x 10.5
Great room
- Level: Main
- Area: 368
- Dimensions: 23.0 x 16.0
Kitchen
- Level: Main
- Area: 1353
- Dimensions: 123.0 x 11.0
Living room
- Level: Main
- Area: 230
- Dimensions: 23.0 x 10.0
Heating
- Central, Natural Gas
Cooling
- Ceiling Fan(s), Central Air, Electric
Appliances
- Included: Electric Range, Refrigerator
- Laundry: Electric Dryer Hookup, Laundry Room, Main Level, Washer Hookup
Features
- Bookcases, Ceiling Fan(s), Ceramic Tile Shower, Crown Molding, High Ceilings, Kitchen Island, Tub Shower Combo, Walk-In Closet(s)
- Flooring: Hardwood, Vinyl
- Windows: Aluminum Frames, Blinds, Wood Frames
- Basement: Interior Entry,Unfinished
- Has fireplace: No
Interior area
- Total interior livable area: 2,088 sqft
Property
Parking
- Total spaces: 4
- Parking features: Basement, Carport, Detached, Driveway
- Carport spaces: 4
Features
- Levels: One
- Exterior features: Rain Gutters
Lot
- Size: 0.80 Acres
- Dimensions: 368 x 178
- Features: Agricultural
Details
- Additional structures: Shed(s)
- Parcel number: 061 034.00
- Special conditions: Standard
Construction
Type & style
- Home type: SingleFamily
- Architectural style: A-Frame,Farmhouse
- Property subtype: Single Family Residence
Materials
- Attic/Crawl Hatchway(s) Insulated, Blown-In Insulation, Brick
- Foundation: Block, Permanent
- Roof: Metal
Condition
- false
- New construction: No
- Year built: 1919
Utilities & green energy
- Electric: Fuses
- Sewer: Septic Tank
- Water: Public
- Utilities for property: Fiber Optic Available, Natural Gas Connected, Sewer Connected, Water Available, Water Connected
Community & neighborhood
Location
- Region: Dyer
- Subdivision: None
Other
Other facts
- Listing terms: Conventional
- Road surface type: Asphalt
Price history
| Date | Event | Price |
|---|---|---|
| 7/14/2025 | Sold | $85,000$41/sqft |
Source: | ||
| 6/4/2025 | Pending sale | $85,000$41/sqft |
Source: | ||
| 5/30/2025 | Price change | $85,000-20.9%$41/sqft |
Source: | ||
| 5/21/2025 | Listed for sale | $107,500$51/sqft |
Source: | ||
| 4/27/2025 | Pending sale | $107,500$51/sqft |
Source: | ||
Public tax history
| Year | Property taxes | Tax assessment |
|---|---|---|
| 2025 | $524 | $24,425 |
| 2024 | $524 +25.7% | $24,425 +82.3% |
| 2023 | $417 +2.3% | $13,400 |
Find assessor info on the county website
Neighborhood: 38330
Nearby schools
GreatSchools rating
- 6/10Dyer Elementary SchoolGrades: PK-8Distance: 1.4 mi
- 8/10Gibson County High SchoolGrades: 9-12Distance: 3.6 mi
Schools provided by the listing agent
- District: Gibson County Special District
Source: CWTAR. This data may not be complete. We recommend contacting the local school district to confirm school assignments for this home.

Get pre-qualified for a loan
At Zillow Home Loans, we can pre-qualify you in as little as 5 minutes with no impact to your credit score.An equal housing lender. NMLS #10287.

