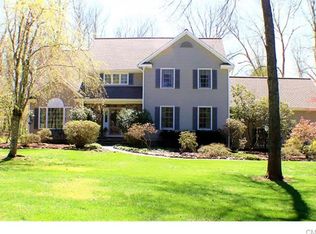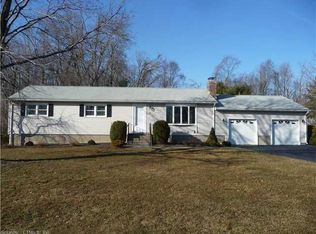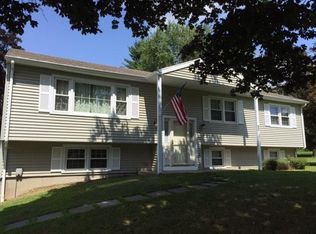Looking for an impressive custom built home? Nestled in the center of town at the end of a cul de sac, this home has been built to a discriminating standard.The dramatic "wedding staircase" greets you as you enter the home. Have a large family? The rooms in this home are comfortably arranged for family living and entertaining. Kitchen offers granite tops and ample cabinetry along with a large dining area. The family room has a custom fireplace and vaulted ceiling. The sunroom is located off the family room and features a view of the rear yard which has organic gardens. Of course, there is a main level office also. Need a main level master bedroom? The master suite offers hardwood flooring and a luxurious marble bath with all the bells and whistles. All bedrooms on the second level have access to Jack and Jill baths along with large closets....don't miss the cedar closet on the second level! Extensive decking on the rear of the home allows you to relax overlooking your level rear yard. Built by its' current owner, this home is all brick and could not be built today at this price!
This property is off market, which means it's not currently listed for sale or rent on Zillow. This may be different from what's available on other websites or public sources.


