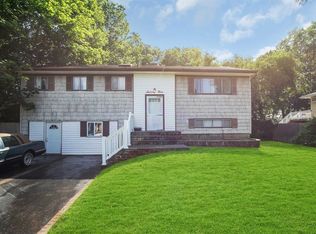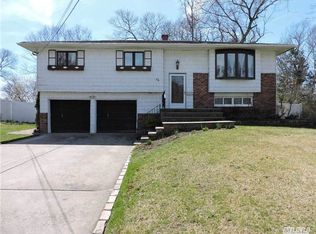Sold for $635,000
$635,000
77 Craig Road, Islip Terrace, NY 11752
4beds
2,364sqft
Single Family Residence, Residential
Built in 1962
0.29 Acres Lot
$669,500 Zestimate®
$269/sqft
$4,414 Estimated rent
Home value
$669,500
$603,000 - $743,000
$4,414/mo
Zestimate® history
Loading...
Owner options
Explore your selling options
What's special
Discover this expansive Hi Ranch in the East Islip School District, brimming with potential! This home boasts 4 bedrooms and 3 full baths, including potential guest quarters (subject to local zoning). Highlights include 2 newly renovated bathrooms, a spacious eat-in kitchen, a second legal kitchen, living room, dining room, workshop, hobby or craft room, a new gas furnace, updated hot water heater, 200 AMP electrical service and ample storage. Experience serene relaxation in this tranquil neighborhood, just a short walk from Connetquot State Park. (home is fully c/o'd), Additional information: Appearance:Excellent,Interior Features:Guest Quarters,Lr/Dr,Separate Hotwater Heater:Yes
Zillow last checked: 8 hours ago
Listing updated: January 22, 2025 at 08:35am
Listed by:
Robert T. Sendel,
Howard Hanna Coach 631-581-7979,
Gina VanDenburg 631-581-7979,
Howard Hanna Coach
Bought with:
Carlos Medrano, 10301215617
EXP Realty
Source: OneKey® MLS,MLS#: L3574089
Facts & features
Interior
Bedrooms & bathrooms
- Bedrooms: 4
- Bathrooms: 3
- Full bathrooms: 3
Bedroom 1
- Description: Primary Bedroom
- Level: Second
Bedroom 2
- Description: 2nd Bedroom
- Level: Second
Bedroom 3
- Description: 3rd Bedroom
- Level: Second
Bathroom 1
- Description: Recently Updated Full Bathroom
- Level: Second
Bathroom 2
- Description: Recently Updated Full Bath
- Level: First
Bathroom 3
- Description: (3rd Bathroom in Guest Quarters Area)
- Level: First
Other
- Description: Full Attic Storage w/Pull Down Stairs
Other
- Description: Hobby Room/ Art Studio Room
- Level: Second
Other
- Description: Workshop
- Level: First
Other
- Description: Possible Guest Quarters with Legal 2nd Kitchen, Full Bath & Living Area. Includes Additonal Gas Heater
- Level: First
Other
- Description: 1 Car Garage w/Garage Door Opener
- Level: First
Dining room
- Description: Living Rm/Dining Room
- Level: Second
Family room
- Description: 1st Floor Family Room
- Level: First
Kitchen
- Description: Very Large Eat-In Kitchen
- Level: Second
Laundry
- Description: Separate Laundry w/Utilities
- Level: First
Living room
- Description: Living Rm/Dining Room
- Level: Second
Heating
- Forced Air
Cooling
- Attic Fan
Appliances
- Included: Dishwasher, Dryer, Refrigerator, Washer, Gas Water Heater
Features
- Eat-in Kitchen, Pantry, Formal Dining, First Floor Bedroom, Ceiling Fan(s)
- Flooring: Carpet, Hardwood
- Windows: Drapes, Screens
- Has basement: No
- Attic: Pull Stairs,Full
Interior area
- Total structure area: 2,364
- Total interior livable area: 2,364 sqft
Property
Parking
- Parking features: Attached, Driveway, Garage Door Opener, Private
- Has uncovered spaces: Yes
Features
- Levels: Two
- Patio & porch: Patio
- Exterior features: Mailbox
- Fencing: Partial
- Has view: Yes
- View description: Park/Greenbelt
Lot
- Size: 0.29 Acres
- Dimensions: 85 x 150
- Features: Near Public Transit, Near School, Near Shops, Level
Details
- Parcel number: 0500275000300081000
Construction
Type & style
- Home type: SingleFamily
- Architectural style: Ranch
- Property subtype: Single Family Residence, Residential
Materials
- Vinyl Siding
- Foundation: Slab
Condition
- Year built: 1962
Utilities & green energy
- Sewer: Cesspool
- Water: Public
- Utilities for property: Trash Collection Public
Community & neighborhood
Location
- Region: Islip Terrace
Other
Other facts
- Listing agreement: Exclusive Right To Sell
Price history
| Date | Event | Price |
|---|---|---|
| 4/7/2025 | Sold | $635,000$269/sqft |
Source: Public Record Report a problem | ||
| 1/17/2025 | Sold | $635,000+0.8%$269/sqft |
Source: | ||
| 9/30/2024 | Pending sale | $630,000$266/sqft |
Source: | ||
| 8/23/2024 | Listed for sale | $630,000+320%$266/sqft |
Source: | ||
| 5/15/1996 | Sold | $150,000$63/sqft |
Source: Public Record Report a problem | ||
Public tax history
| Year | Property taxes | Tax assessment |
|---|---|---|
| 2024 | -- | $40,300 |
| 2023 | -- | $40,300 |
| 2022 | -- | $40,300 |
Find assessor info on the county website
Neighborhood: North Great River
Nearby schools
GreatSchools rating
- NAConnetquot Elementary SchoolGrades: PK-2Distance: 0.4 mi
- 5/10East Islip Middle SchoolGrades: 6-8Distance: 0.8 mi
- 8/10East Islip High SchoolGrades: 9-12Distance: 0.8 mi
Schools provided by the listing agent
- Elementary: Connetquot Elementary School
- Middle: East Islip Middle School
- High: East Islip High School
Source: OneKey® MLS. This data may not be complete. We recommend contacting the local school district to confirm school assignments for this home.
Get a cash offer in 3 minutes
Find out how much your home could sell for in as little as 3 minutes with a no-obligation cash offer.
Estimated market value$669,500
Get a cash offer in 3 minutes
Find out how much your home could sell for in as little as 3 minutes with a no-obligation cash offer.
Estimated market value
$669,500

