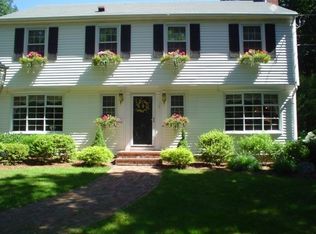Quintessential New England home with the charm of stone walls, wrought iron railings, classic architecture, mature trees and plantings. This 4-bedroom, 3 ½ bath home has been meticulously renovated by the current owner and is offered fully furnished. Enjoy a private home office; a heated Gunite swimming pool; a first-floor bedroom with attached full bath; and a 690 square foot, new Fiberon deck for entertaining. There are other extras such as a 3-season artist’s studio; security alarm system; 2 gas fireplaces; walk-in pantry; MBR sitting room; walk-in-closets; integrated outdoor speakers; and Invisible Fence pet system in place. Live in the bucolic community of Killingworth, located half-way between Boston and NYC. If the beach is what you desire, Killingworth’s history allows for the use of the Clinton Town Beach (7 miles) and Clinton Boat Ramp for its residents. You’ll find plentiful parking at the town’s pharmacy, bank, restaurants, library, coffee shop, post office, liquor store, and town hall – all just 2 miles away. Running errands is a breeze! Move-in to this fully-furnished home and enjoy a restful summer by your pool. Hammonasset State Park and Beach on Long Island Sound is just 5.8 miles away. FACTS: Killingworth Mill Rate 26.72 Annual taxes on this property $7,503 Central AC and 2-zone heat (hot forced air fueled by oil) Upstairs MBR full bath complete renovation 2021 Upstairs guest full bath complete renovation 2020-2021 Radon Test performed May 2021 – results 1.3 pCi/L New Furnace/Boiler 2019 New Propane Tank 2017 New Fiberon Deck (690 sq. ft.) 2016 New Roof 2012 New Septic 2007 Attached pool equipment/storage room that can be locked
This property is off market, which means it's not currently listed for sale or rent on Zillow. This may be different from what's available on other websites or public sources.
