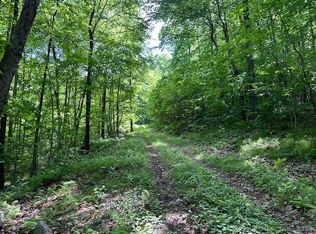Sold for $430,000
$430,000
77 Couch Road, Warren, CT 06777
2beds
2,007sqft
Single Family Residence
Built in 2001
2.18 Acres Lot
$496,700 Zestimate®
$214/sqft
$4,529 Estimated rent
Home value
$496,700
$472,000 - $527,000
$4,529/mo
Zestimate® history
Loading...
Owner options
Explore your selling options
What's special
Located on a peaceful country road near the boarder of Washington. Desirable open floor plan with wide board flooring throughout. The ambience of the spacious living room is enhanced by a woodstove, sky lights and exposed beams. The dining room also has a fireplace and built-ins, it is large enough to accommodate a table for 12. The primary bedroom has a lovely en-suite bath with walk-in closet. The 205 sq ft lower level offers the possibility for a den, office or exercise room. The lower level also includes a large 2.5 car garage with the option of a workshop area. Property includes side deck and additional 1 car detached garage/storage barn. Great expansion possibilities too with a full height attic. New stone steps and pathway to front door. Convenient central Litchfield County location this home is just minutes to the quaint villages of Washington, New Preston, Bantam. Plentiful hiking in nearby preserves and skiing at Mohawk Mountain is just 20 minutes. Enjoy the town beaches at Lake Waramaug and Mount Tom Pond (both within 5 minute drive).
Zillow last checked: 8 hours ago
Listing updated: September 06, 2023 at 07:04am
Listed by:
Stacey Matthews 203-671-9067,
W. Raveis Lifestyles Realty 860-868-0511
Bought with:
Stacey Matthews, REB.0794294
W. Raveis Lifestyles Realty
Source: Smart MLS,MLS#: 170580534
Facts & features
Interior
Bedrooms & bathrooms
- Bedrooms: 2
- Bathrooms: 2
- Full bathrooms: 2
Primary bedroom
- Features: Full Bath, Hardwood Floor
- Level: Main
Bedroom
- Level: Main
Dining room
- Features: Built-in Features, Fireplace, Hardwood Floor
- Level: Main
- Area: 154 Square Feet
- Dimensions: 11 x 14
Family room
- Features: Wood Stove, Hardwood Floor
- Level: Main
- Area: 416 Square Feet
- Dimensions: 16 x 26
Kitchen
- Features: Hardwood Floor
- Level: Main
- Area: 143 Square Feet
- Dimensions: 11 x 13
Heating
- Baseboard, Space Heater, Wood/Coal Stove, Oil, Propane
Cooling
- Wall Unit(s), Window Unit(s)
Appliances
- Included: Electric Cooktop, Oven/Range, Refrigerator, Dishwasher, Washer, Dryer, Electric Water Heater
- Laundry: Main Level
Features
- Entrance Foyer
- Windows: Thermopane Windows
- Basement: Full,Partially Finished,Interior Entry,Garage Access
- Attic: Pull Down Stairs
- Number of fireplaces: 2
Interior area
- Total structure area: 2,007
- Total interior livable area: 2,007 sqft
- Finished area above ground: 1,786
- Finished area below ground: 221
Property
Parking
- Total spaces: 3
- Parking features: Attached, Detached, Barn, Private, Paved
- Attached garage spaces: 3
- Has uncovered spaces: Yes
Features
- Patio & porch: Deck, Porch
- Fencing: Stone
- Waterfront features: Beach Access
Lot
- Size: 2.18 Acres
- Features: Sloped
Details
- Additional structures: Barn(s)
- Parcel number: 1751566
- Zoning: R2
Construction
Type & style
- Home type: SingleFamily
- Architectural style: Cape Cod
- Property subtype: Single Family Residence
Materials
- Vinyl Siding
- Foundation: Concrete Perimeter
- Roof: Fiberglass
Condition
- New construction: No
- Year built: 2001
Utilities & green energy
- Sewer: Septic Tank
- Water: Well
Green energy
- Energy efficient items: Windows
Community & neighborhood
Community
- Community features: Golf, Lake, Library, Playground, Private School(s), Stables/Riding
Location
- Region: Warren
Price history
| Date | Event | Price |
|---|---|---|
| 8/25/2023 | Sold | $430,000-1.1%$214/sqft |
Source: | ||
| 7/17/2023 | Listed for sale | $435,000$217/sqft |
Source: | ||
| 7/5/2023 | Pending sale | $435,000$217/sqft |
Source: | ||
| 6/30/2023 | Listed for sale | $435,000+25.5%$217/sqft |
Source: | ||
| 7/21/2020 | Sold | $346,500-1%$173/sqft |
Source: | ||
Public tax history
| Year | Property taxes | Tax assessment |
|---|---|---|
| 2025 | $3,857 | $302,540 |
| 2024 | $3,857 -3% | $302,540 |
| 2023 | $3,978 +30.2% | $302,540 +40.1% |
Find assessor info on the county website
Neighborhood: 06777
Nearby schools
GreatSchools rating
- NAWarren Elementary SchoolGrades: K-5Distance: 3.2 mi
- 8/10Wamogo Regional Middle SchoolGrades: 6-8Distance: 4.5 mi
- 8/10Wamogo Regional High SchoolGrades: 9-12Distance: 4.5 mi
Schools provided by the listing agent
- Elementary: Warren
Source: Smart MLS. This data may not be complete. We recommend contacting the local school district to confirm school assignments for this home.
Get pre-qualified for a loan
At Zillow Home Loans, we can pre-qualify you in as little as 5 minutes with no impact to your credit score.An equal housing lender. NMLS #10287.
Sell with ease on Zillow
Get a Zillow Showcase℠ listing at no additional cost and you could sell for —faster.
$496,700
2% more+$9,934
With Zillow Showcase(estimated)$506,634
