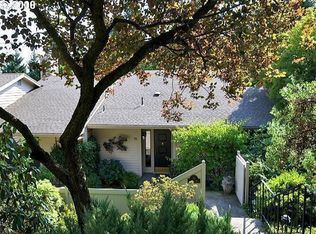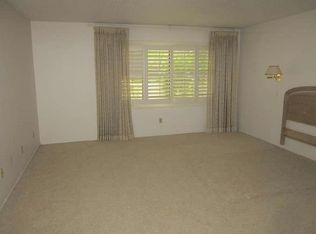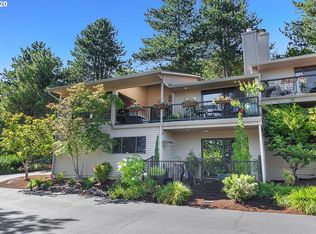Open house 8/9, 2-4pm. Price Reduced! Resort-style living in Condolea - a 55+ community in Mt. Park. This private end unit has been tastefully updated. Beautiful hardwood floors in living room, dining room, kitchen and family room. Huge center island in the kitchen with granite, SS appliances, and gas range. Master with ensuite bath has a big walk-in closet. Lower level has large bedroom with private bath. Garden-style covered patio offers year-round outdoor living. You will love this home!
This property is off market, which means it's not currently listed for sale or rent on Zillow. This may be different from what's available on other websites or public sources.


