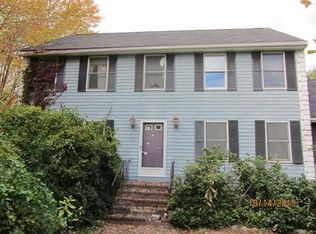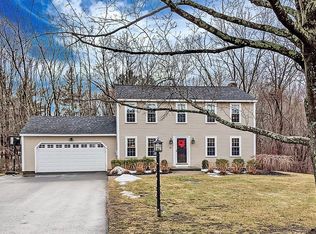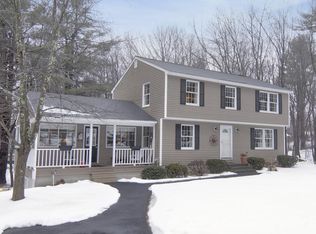Sold for $775,000 on 02/07/25
$775,000
77 Concord Rd, Westford, MA 01886
4beds
2,272sqft
Single Family Residence
Built in 1979
4.05 Acres Lot
$762,600 Zestimate®
$341/sqft
$4,467 Estimated rent
Home value
$762,600
$702,000 - $831,000
$4,467/mo
Zestimate® history
Loading...
Owner options
Explore your selling options
What's special
Nothing else quite like this great central entrance Colonial marvel in Westford or nearby! 4+ acres of lovely wooded land tucked back from the road, a barn for your hobbies, and so much morning sunlight in the kitchen and family room. New natural gas heating system installed 2021, hot water tank 2022, Hardwood floors in DR, LR, hallway. 2nd floor central air, and two mini-splits on first floor keep your climate control easy and affordable. The spacious eat-in kitchen has high end stainless steel appliances and plenty of area for an island to gather around. The sliders let the sunshine in and beckon you out to play in the fabulous yard! Upstairs, the four bedrooms and guest bath are roomy, and there's plenty of closet space. The open air pole barn is strong and sturdy- if you want to enclose it completely, you could create anything you want! This home is solid; come on in and make it your own! Easy commute 495/ 225/ 11 mins Littleton Commuter Rail. Invest here, Earn equity right away!
Zillow last checked: 8 hours ago
Listing updated: February 07, 2025 at 11:06am
Listed by:
Find Your Village Real Estate Team 978-501-2575,
Keller Williams Realty Boston Northwest 978-369-5775,
Kymberlee Albertelli 978-501-2575
Bought with:
Ian Teng
Redfin Corp.
Source: MLS PIN,MLS#: 73311238
Facts & features
Interior
Bedrooms & bathrooms
- Bedrooms: 4
- Bathrooms: 3
- Full bathrooms: 2
- 1/2 bathrooms: 1
- Main level bathrooms: 1
Primary bedroom
- Features: Bathroom - 3/4, Closet, Flooring - Wall to Wall Carpet
- Level: Second
- Area: 210
- Dimensions: 15 x 14
Bedroom 2
- Features: Closet/Cabinets - Custom Built, Flooring - Wall to Wall Carpet
- Level: Second
- Area: 160
- Dimensions: 16 x 10
Bedroom 3
- Features: Closet, Flooring - Wall to Wall Carpet
- Level: Second
- Area: 196
- Dimensions: 14 x 14
Bedroom 4
- Features: Closet, Flooring - Wall to Wall Carpet
- Area: 117
- Dimensions: 9 x 13
Primary bathroom
- Features: Yes
Bathroom 1
- Features: Bathroom - Half, Flooring - Stone/Ceramic Tile
- Level: Main,First
- Area: 28
- Dimensions: 7 x 4
Bathroom 2
- Features: Bathroom - Full, Bathroom - With Tub & Shower, Flooring - Stone/Ceramic Tile
- Level: Second
- Area: 72
- Dimensions: 8 x 9
Bathroom 3
- Features: Bathroom - 3/4, Bathroom - With Shower Stall, Flooring - Vinyl
- Level: Second
- Area: 36
- Dimensions: 4 x 9
Dining room
- Features: Flooring - Hardwood, Lighting - Overhead
- Level: First
- Area: 168
- Dimensions: 12 x 14
Family room
- Features: Flooring - Hardwood, Cable Hookup
- Level: Main,First
- Area: 238
- Dimensions: 17 x 14
Kitchen
- Features: Flooring - Stone/Ceramic Tile, Balcony / Deck, Countertops - Upgraded, Country Kitchen, Exterior Access, Open Floorplan, Slider, Stainless Steel Appliances
- Level: Main,First
- Area: 260
- Dimensions: 20 x 13
Living room
- Features: Flooring - Hardwood
- Level: Main,First
- Area: 221
- Dimensions: 17 x 13
Heating
- Central, Baseboard, Heat Pump, Natural Gas, Electric
Cooling
- Central Air, Heat Pump, Dual
Appliances
- Laundry: Laundry Closet, Closet/Cabinets - Custom Built, Flooring - Stone/Ceramic Tile, First Floor, Washer Hookup
Features
- Central Vacuum
- Flooring: Tile, Carpet, Hardwood
- Doors: Insulated Doors, Storm Door(s)
- Windows: Storm Window(s)
- Basement: Full,Walk-Out Access,Interior Entry,Concrete,Unfinished
- Number of fireplaces: 1
- Fireplace features: Family Room
Interior area
- Total structure area: 2,272
- Total interior livable area: 2,272 sqft
Property
Parking
- Total spaces: 8
- Parking features: Attached, Garage Door Opener, Garage Faces Side, Paved Drive, Off Street, Paved
- Attached garage spaces: 2
- Has uncovered spaces: Yes
Features
- Patio & porch: Deck - Wood
- Exterior features: Deck - Wood, Storage, Barn/Stable, Outdoor Gas Grill Hookup
Lot
- Size: 4.05 Acres
- Features: Wooded, Easements, Gentle Sloping
Details
- Additional structures: Barn/Stable
- Parcel number: M:0015.0 P:0016 S:0000,872455
- Zoning: RA
Construction
Type & style
- Home type: SingleFamily
- Architectural style: Colonial
- Property subtype: Single Family Residence
Materials
- Frame
- Foundation: Concrete Perimeter
- Roof: Shingle
Condition
- Year built: 1979
Utilities & green energy
- Electric: Circuit Breakers, 100 Amp Service
- Sewer: Private Sewer
- Water: Public
- Utilities for property: for Gas Range, for Gas Oven, Washer Hookup, Outdoor Gas Grill Hookup
Green energy
- Energy efficient items: Thermostat
Community & neighborhood
Community
- Community features: Shopping, Park, Walk/Jog Trails, Stable(s), Golf, Bike Path, Conservation Area, Highway Access, House of Worship, Public School
Location
- Region: Westford
Other
Other facts
- Listing terms: Contract
Price history
| Date | Event | Price |
|---|---|---|
| 2/7/2025 | Sold | $775,000-3.1%$341/sqft |
Source: MLS PIN #73311238 Report a problem | ||
| 12/3/2024 | Contingent | $800,000$352/sqft |
Source: MLS PIN #73311238 Report a problem | ||
| 11/13/2024 | Listed for sale | $800,000-10%$352/sqft |
Source: MLS PIN #73311238 Report a problem | ||
| 11/1/2024 | Listing removed | $889,000$391/sqft |
Source: MLS PIN #73265971 Report a problem | ||
| 9/25/2024 | Listed for sale | $889,000$391/sqft |
Source: MLS PIN #73265971 Report a problem | ||
Public tax history
| Year | Property taxes | Tax assessment |
|---|---|---|
| 2025 | $8,758 | $636,000 |
| 2024 | $8,758 +0% | $636,000 +7.2% |
| 2023 | $8,754 +3.6% | $593,100 +16.8% |
Find assessor info on the county website
Neighborhood: 01886
Nearby schools
GreatSchools rating
- NAColonel John Robinson SchoolGrades: PK-2Distance: 0.4 mi
- 8/10Blanchard Middle SchoolGrades: 6-8Distance: 2.2 mi
- 10/10Westford AcademyGrades: 9-12Distance: 0.9 mi
Get a cash offer in 3 minutes
Find out how much your home could sell for in as little as 3 minutes with a no-obligation cash offer.
Estimated market value
$762,600
Get a cash offer in 3 minutes
Find out how much your home could sell for in as little as 3 minutes with a no-obligation cash offer.
Estimated market value
$762,600


