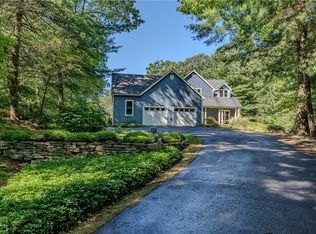Oversized raised ranch on 2.6 acres with privacy, and updates! This home has been remodeled inside and out. Newer kitchen cabinets with island/wine rack, plenty of storage and cabinet space with stainless appliances. Kitchen is bright and open to living room with beautiful brick fireplace /mantle with sliders to 28x10 deck. Open layout from living room to dining area with beautiful wood floors, recessed lighting and modern decor. Bathroom with all new vanity and subway tile tub with modern flair! Spacious master bedroom with walk in closet, ceiling fan. 2 more bedrooms on main level with wood floors, ceiling fan and recessed lights. Walk down to the lower level for the oversized entertaining room with fireplace, bar area. Full bath with laundry room and modern stand up shower. 4th bedroom in lower level can be home office area or even guest room. This home has a new roof (2016) thermopane windows, vinyl siding (2010) both bath remodeled in 2016. Brand new whole house plumbing, new hot water heater. Wood stove will heat the entire home for energy efficiency! Freshly landscaped, fire pit area,and brand new driveway to come! There is nothing to do here but move in! Do not miss out on a great opportunity to have a home with privacy and acreage! Close to Salmon River St Forest and walking trails!
This property is off market, which means it's not currently listed for sale or rent on Zillow. This may be different from what's available on other websites or public sources.
