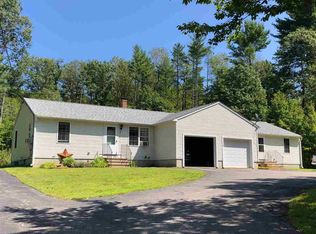A CIRCA 1794 FARMHOUSE, THOUGHTFULLY PRESERVED AND SUBSTANTIALLY ENHANCED...COUNTRY LIVING AT ITS FINEST! A leisurely drive, down an idyllic lane brings you to a gently curving driveway. The original main house entrance opens into a marble vestibule flanked by a lovely sitting room with adjacent bath and an open family room with wood-burning stove. French doors lead to a great room with rustic beamed ceiling... the perfect playroom for all ages! At the heart of the home, a renovated kitchen features Viking appliances and fresh, white cabinetry...a chef's dream! Upstairs, a spacious, corner bedroom connects to a cheerful bathroom, a second bedroom has a delightful treetop view and the exceptional master suite boasts a cathedral ceiling highlighted with beams, a gas fireplace and open-concept, en suite bathroom. A separate wing is home to a most-delightful, two-story in-law. With wide plank pine floors, vaulted ceiling and a lofted sleeping area. Outside, the fun begins...spend your summers poolside with the backdrop of majestic trees, tending the perennial gardens or enjoying all that nature has to offer pond side. LIFE IS GOOD!
This property is off market, which means it's not currently listed for sale or rent on Zillow. This may be different from what's available on other websites or public sources.
