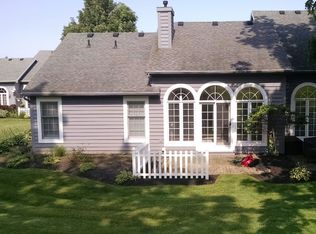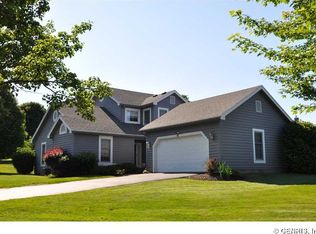This Pristine, well-maintained two story Townhouse offers 2 bedrooms and 2 1/2 bathrooms. Enjoy Maintenance free living just minutes from the Lake! Relax on your Paver Patio with Golf Course views. Kitchen updated with Stainless Steel Appliances and beautiful Quartz Solid Surface Counter tops.*1st Floor Laundry!!* Tons of natural light in the two story Great room with newer Hardwood Floors. Ceramic Tiled entry way into Kitchen. You'll LOVE the first floor Master Bedroom Suite. Second Floor bedroom has full bath too, no need to share! Situated at the end of a quiet street. Energy Efficient RGE Avg ONLY $110/month. STAR exemption $410. Why are you still reading? CALL NOW.
This property is off market, which means it's not currently listed for sale or rent on Zillow. This may be different from what's available on other websites or public sources.

