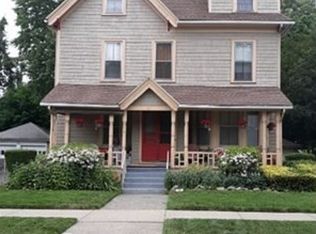Sold for $339,000
$339,000
77 Clarendon St, Springfield, MA 01109
3beds
2,461sqft
Single Family Residence
Built in 1907
7,405 Square Feet Lot
$347,600 Zestimate®
$138/sqft
$2,565 Estimated rent
Home value
$347,600
$323,000 - $375,000
$2,565/mo
Zestimate® history
Loading...
Owner options
Explore your selling options
What's special
Experience the timeless elegance of this Victorian home, featuring 8 well-appointed rooms and a blend of classic details with modern updates. The first floor offers a versatile living room with pocket doors, ideal as an additional bedroom or private office. The family room, complete with a fireplace, creates a welcoming atmosphere, while the dining room showcases beautifully maintained hardwood floors with intricate inlay. The new kitchen shines with new granite countertops, and a full bathroom with a convenient laundry area completes the main level. Upstairs, the second floor features a stunning spindle staircase with a stained-glass window and three spacious bedrooms, all with hardwood floors. The primary suite includes its own fireplace, offering a serene retreat, while the adjacent sitting area opens to a balcony—a perfect spot to relax.Enjoy the elegance and history of the front covered porch. A two-car garage and private backyard complete this exceptional property.
Zillow last checked: 8 hours ago
Listing updated: March 03, 2025 at 10:38am
Listed by:
Marisol Franco 413-427-0151,
Coldwell Banker Realty - Western MA 413-567-8931
Bought with:
Vanessa Santana
RE/MAX Bell Park Realty
Source: MLS PIN,MLS#: 73324439
Facts & features
Interior
Bedrooms & bathrooms
- Bedrooms: 3
- Bathrooms: 2
- Full bathrooms: 2
Primary bedroom
- Features: Closet, Flooring - Hardwood
- Level: Second
Bedroom 2
- Features: Closet, Flooring - Hardwood
- Level: Second
Bedroom 3
- Features: Closet, Flooring - Hardwood
- Level: Second
Primary bathroom
- Features: No
Bathroom 1
- Features: Bathroom - Full, Bathroom - With Tub & Shower, Countertops - Stone/Granite/Solid
- Level: First
Bathroom 2
- Features: Bathroom - Full, Bathroom - With Tub & Shower, Countertops - Stone/Granite/Solid
- Level: Second
Dining room
- Features: Closet, Flooring - Hardwood
- Level: First
Family room
- Features: Flooring - Hardwood
- Level: First
Kitchen
- Features: Countertops - Stone/Granite/Solid, Stainless Steel Appliances
- Level: First
Living room
- Features: Flooring - Hardwood, Exterior Access, Pocket Door
- Level: First
Heating
- Steam
Cooling
- None
Appliances
- Included: Range, Dishwasher, Microwave, Refrigerator
- Laundry: Flooring - Laminate, First Floor
Features
- Sitting Room
- Flooring: Laminate, Hardwood, Flooring - Hardwood
- Basement: Full
- Number of fireplaces: 2
- Fireplace features: Family Room
Interior area
- Total structure area: 2,461
- Total interior livable area: 2,461 sqft
- Finished area above ground: 2,461
Property
Parking
- Total spaces: 5
- Parking features: Detached, Paved Drive, Off Street
- Garage spaces: 2
- Uncovered spaces: 3
Features
- Patio & porch: Porch
- Exterior features: Balcony - Exterior, Porch, Rain Gutters
Lot
- Size: 7,405 sqft
Details
- Parcel number: 2578727
- Zoning: Res
Construction
Type & style
- Home type: SingleFamily
- Architectural style: Colonial
- Property subtype: Single Family Residence
Materials
- Frame
- Foundation: Concrete Perimeter
- Roof: Shingle
Condition
- Year built: 1907
Utilities & green energy
- Electric: Circuit Breakers
- Sewer: Public Sewer
- Water: Public
Community & neighborhood
Location
- Region: Springfield
Price history
| Date | Event | Price |
|---|---|---|
| 3/3/2025 | Sold | $339,000$138/sqft |
Source: MLS PIN #73324439 Report a problem | ||
| 2/3/2025 | Contingent | $339,000$138/sqft |
Source: MLS PIN #73324439 Report a problem | ||
| 1/29/2025 | Price change | $339,000-2.9%$138/sqft |
Source: MLS PIN #73324439 Report a problem | ||
| 1/8/2025 | Listed for sale | $349,000+296.6%$142/sqft |
Source: MLS PIN #73324439 Report a problem | ||
| 1/17/2024 | Sold | $88,000+22.9%$36/sqft |
Source: Public Record Report a problem | ||
Public tax history
| Year | Property taxes | Tax assessment |
|---|---|---|
| 2025 | $3,354 +5.2% | $213,900 +7.8% |
| 2024 | $3,188 -5.2% | $198,500 +0.7% |
| 2023 | $3,362 +7.8% | $197,200 +18.9% |
Find assessor info on the county website
Neighborhood: McKnight
Nearby schools
GreatSchools rating
- 3/10Rebecca M Johnson SchoolGrades: PK-5Distance: 0.4 mi
- 7/10Alfred G Zanetti SchoolGrades: PK-8Distance: 1 mi
- 2/10High School Of CommerceGrades: 9-12Distance: 0.8 mi
Get pre-qualified for a loan
At Zillow Home Loans, we can pre-qualify you in as little as 5 minutes with no impact to your credit score.An equal housing lender. NMLS #10287.
Sell with ease on Zillow
Get a Zillow Showcase℠ listing at no additional cost and you could sell for —faster.
$347,600
2% more+$6,952
With Zillow Showcase(estimated)$354,552
