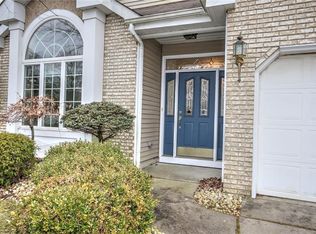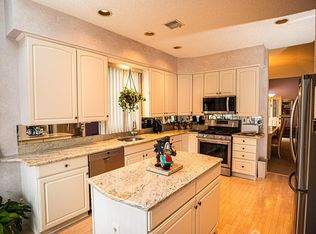POPULAR DANBURY MODEL backing to quiet Cul De Sac. This home is the definition of MOVE-IN ready. Newer HVAC and hot water heater. Freshly Painted & New Carpeting throughout. Hunter Douglas Window Treatments. Open floor plan. Large eat in kitchen and Open LR/DR combo/no wall. LR w/ 2 Skylights. Plenty of sunshine throughoutRmrks 2:Double Doors lead to spacious FR/with cathedral ceiling. Sliders to Patio with finished brick patio. Motorized Awning. Master BR is large, with room for a seating area, large window and large closet. On suite Bathroom with tray ceilings ,recessed lights and a luxury master bath, double sinks and shower & tub. 2nd BR is conveniently located outside and next to the the main Full Bath.
This property is off market, which means it's not currently listed for sale or rent on Zillow. This may be different from what's available on other websites or public sources.

