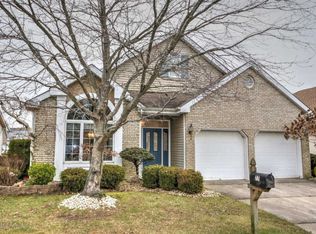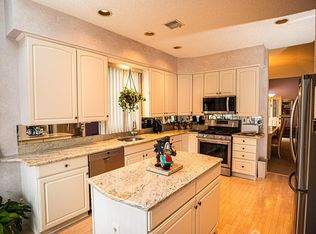POPULAR DANBURY MODEL backing to quiet Cul De Sac. This home is the definition of MOVE-IN ready. Newer HVAC and hot water heater. Freshly Painted & New Carpeting throughout. Hunter Douglas Window Treatments. Open floor plan. Large eat in kitchen and Open LR/DR combo/no wall. LR w/ 2 Skylights. Plenty of sunshine throughout Double Doors lead to spacious FR/with cathedral ceiling. Sliders to Patio with finished brick patio. Motorized Awning. Master On suite Bathroom in Master Bedroomwith,recessed lights and a luxury master jacuzzi tub , double sinks and stall shower. 2nd BR is conveniently located outside and next to the the main Full Bath. Washer /Dryer in the large Laundry room with a sink .Large 2 Car Garage with electric Door Opener. ENJOY THIS LOVELY LIFESTYLE OF an ADULT COMMUNITY with so many amenities. Pool inside and out,clubhouse with a restaurant, 24 hour nurse on site, tennis, golf and much more... Close to NJ TPKE and Buses, Shopping and dining
This property is off market, which means it's not currently listed for sale or rent on Zillow. This may be different from what's available on other websites or public sources.

