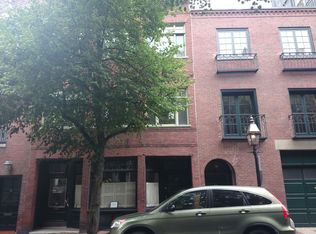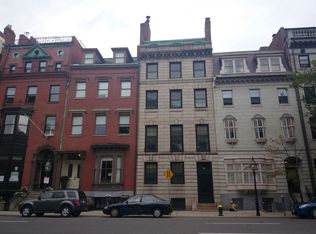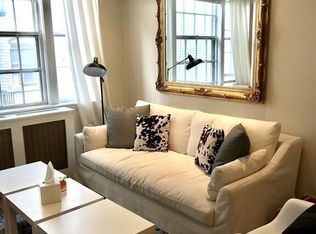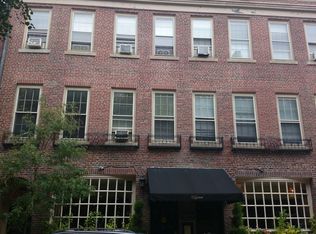Stately Beacon Hill single-family home, complete with abundant garage parking, commercial elevator and roof deck. Ideally located on the flat of the Hill, this gracious home has grand entertaining space on it's parlor level, with French doors that open to Juliette balconies overlooking Chestnut Street. The Chef's kitchen features top of the line appliances, ample cabinetry and a Butler's pantry, which also serves the formal dining room. The Master bedroom has wonderful proportion, multiple storage options and an adjacent sitting room/home office. The en-suite Master bath has a double-sinked vanity and an oversized soaking tub. The 3 additional bedrooms and family room are housed on the home's upper levels, as well as the walk-out terrace with breathtaking views. The garden level features a media room and an additional entertaining space. Steps to the shopping and dining of Charles Street, the Public Garden and the Esplanade.
This property is off market, which means it's not currently listed for sale or rent on Zillow. This may be different from what's available on other websites or public sources.



