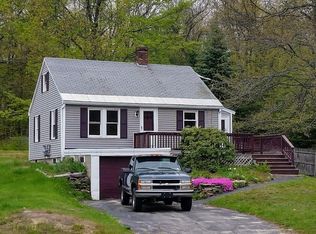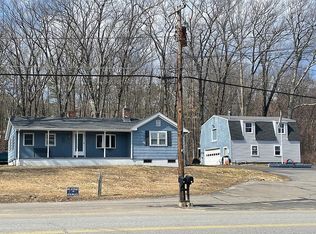Sold for $450,000
$450,000
77 Chase Rd, Lunenburg, MA 01462
3beds
1,624sqft
Single Family Residence
Built in 1966
0.81 Acres Lot
$464,200 Zestimate®
$277/sqft
$3,236 Estimated rent
Home value
$464,200
$422,000 - $511,000
$3,236/mo
Zestimate® history
Loading...
Owner options
Explore your selling options
What's special
Adorable ranch set far back off the road for privacy. New septic system, Featuring 3 bedrooms and 2 full baths, 14x22 Main Bedroom with full bath. Very well maintained over the years with many updates. Large storage shed.. 15 x 16 deck off the dining room to enjoy the private back yard surrounded by trees. Hardwood, ceramic tile and carpet flooring. Full basement with heat zone. Whalom Lake approximately 1 mile away with public beach and boat launch area. Commuter rail system a few miles away in Leominster and Fitchburg Ma., great for commuters.
Zillow last checked: 8 hours ago
Listing updated: November 02, 2024 at 09:26am
Listed by:
Karen Carnivale 978-479-5912,
Karen Carnivale Real Esta 978-479-5912
Bought with:
Cherie Murra
Barrett Sotheby's International Realty
Source: MLS PIN,MLS#: 73269099
Facts & features
Interior
Bedrooms & bathrooms
- Bedrooms: 3
- Bathrooms: 2
- Full bathrooms: 2
- Main level bathrooms: 2
- Main level bedrooms: 3
Primary bedroom
- Features: Bathroom - Full, Ceiling Fan(s), Walk-In Closet(s), Closet, Flooring - Wall to Wall Carpet, Window(s) - Picture, Recessed Lighting, Lighting - Overhead
- Level: Main,First
- Area: 309.76
- Dimensions: 22 x 14.08
Bedroom 2
- Features: Ceiling Fan(s), Closet, Flooring - Hardwood, Lighting - Overhead
- Level: Main,First
- Area: 105.29
- Dimensions: 8.05 x 13.08
Bedroom 3
- Features: Ceiling Fan(s), Closet, Flooring - Hardwood, Lighting - Overhead
- Level: Main,First
- Area: 118.1
- Dimensions: 13.05 x 9.05
Primary bathroom
- Features: Yes
Bathroom 1
- Features: Bathroom - Full, Bathroom - With Tub & Shower, Closet - Linen, Flooring - Stone/Ceramic Tile
- Level: Main,First
- Area: 50.8
- Dimensions: 5.03 x 10.1
Bathroom 2
- Features: Bathroom - Full, Bathroom - With Tub & Shower, Flooring - Stone/Ceramic Tile, Jacuzzi / Whirlpool Soaking Tub
- Level: Main,First
- Area: 35.53
- Dimensions: 5.04 x 7.05
Dining room
- Features: Cathedral Ceiling(s), Ceiling Fan(s), Flooring - Wall to Wall Carpet, Window(s) - Picture, Deck - Exterior, Exterior Access, Lighting - Overhead
- Level: Main,First
- Area: 232.7
- Dimensions: 21.04 x 11.06
Kitchen
- Features: Flooring - Stone/Ceramic Tile, Window(s) - Picture, Dining Area, Countertops - Stone/Granite/Solid, Kitchen Island, Country Kitchen, Lighting - Sconce, Lighting - Overhead
- Level: Main,First
- Area: 169.52
- Dimensions: 13 x 13.04
Living room
- Features: Closet, Flooring - Hardwood, Window(s) - Picture, Exterior Access, Recessed Lighting
- Level: Main,First
- Area: 209.84
- Dimensions: 16.08 x 13.05
Heating
- Baseboard, Oil
Cooling
- None
Appliances
- Included: Electric Water Heater, Water Heater, Range, Dishwasher, Trash Compactor, Refrigerator, Washer, Dryer
- Laundry: Electric Dryer Hookup, Washer Hookup, In Basement
Features
- Recessed Lighting, Center Hall, Internet Available - DSL
- Flooring: Wood, Tile, Carpet, Flooring - Stone/Ceramic Tile
- Doors: Insulated Doors, Storm Door(s)
- Windows: Insulated Windows, Screens
- Basement: Full,Partially Finished,Walk-Out Access,Interior Entry,Bulkhead,Sump Pump,Concrete
- Number of fireplaces: 1
- Fireplace features: Living Room
Interior area
- Total structure area: 1,624
- Total interior livable area: 1,624 sqft
Property
Parking
- Total spaces: 6
- Parking features: Paved Drive, Off Street, Paved
- Uncovered spaces: 6
Features
- Patio & porch: Deck - Wood
- Exterior features: Deck - Wood, Rain Gutters, Storage, Screens
- Waterfront features: Lake/Pond, 1 to 2 Mile To Beach, Beach Ownership(Public)
- Frontage length: 132.00
Lot
- Size: 0.81 Acres
- Features: Wooded
Details
- Parcel number: M:058.0 B:0042 L:0000.0,1596953
- Zoning: RA
Construction
Type & style
- Home type: SingleFamily
- Architectural style: Ranch
- Property subtype: Single Family Residence
Materials
- Frame
- Foundation: Concrete Perimeter
- Roof: Shingle
Condition
- Year built: 1966
Utilities & green energy
- Electric: Circuit Breakers, 200+ Amp Service
- Sewer: Private Sewer
- Water: Private
- Utilities for property: for Electric Range, for Electric Oven, for Electric Dryer, Washer Hookup
Green energy
- Energy efficient items: Thermostat
Community & neighborhood
Community
- Community features: Shopping, Tennis Court(s), Park, Walk/Jog Trails, Stable(s), Golf, Conservation Area, Highway Access, House of Worship, Public School
Location
- Region: Lunenburg
Other
Other facts
- Road surface type: Paved
Price history
| Date | Event | Price |
|---|---|---|
| 10/31/2024 | Sold | $450,000+1.1%$277/sqft |
Source: MLS PIN #73269099 Report a problem | ||
| 8/25/2024 | Contingent | $444,900$274/sqft |
Source: MLS PIN #73269099 Report a problem | ||
| 8/5/2024 | Price change | $444,900-3.3%$274/sqft |
Source: MLS PIN #73269099 Report a problem | ||
| 7/24/2024 | Listed for sale | $459,900+273.9%$283/sqft |
Source: MLS PIN #73269099 Report a problem | ||
| 12/1/1994 | Sold | $123,000$76/sqft |
Source: Public Record Report a problem | ||
Public tax history
| Year | Property taxes | Tax assessment |
|---|---|---|
| 2025 | $6,170 +6.3% | $429,700 +4.4% |
| 2024 | $5,802 -2.4% | $411,500 +1.2% |
| 2023 | $5,947 +7.3% | $406,800 +26.2% |
Find assessor info on the county website
Neighborhood: 01462
Nearby schools
GreatSchools rating
- 6/10Turkey Hill Elementary SchoolGrades: 3-5Distance: 1.6 mi
- 7/10Lunenburg Middle SchoolGrades: 6-8Distance: 1.6 mi
- 9/10Lunenburg High SchoolGrades: 9-12Distance: 1.6 mi
Schools provided by the listing agent
- Elementary: Turkey Hill
- Middle: Lunenbur Middle
- High: Lunenburg Hs
Source: MLS PIN. This data may not be complete. We recommend contacting the local school district to confirm school assignments for this home.
Get a cash offer in 3 minutes
Find out how much your home could sell for in as little as 3 minutes with a no-obligation cash offer.
Estimated market value$464,200
Get a cash offer in 3 minutes
Find out how much your home could sell for in as little as 3 minutes with a no-obligation cash offer.
Estimated market value
$464,200

