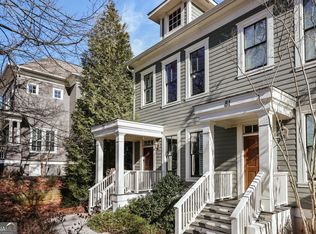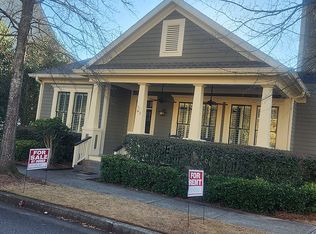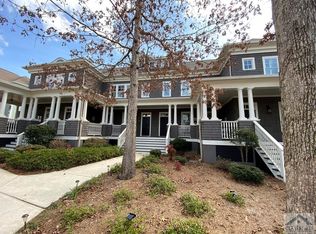This completely updated end unit offers a low maintenance lifestyle and tons of outdoor living spaces and privacy. Open and bright, this home has a new and gorgeous custom kitchen, all baths updated, great room with built ins, and custom built ins upstairs make the perfect home office space. There is a large laundry with cabinetry on the main level, owners suite on the main level and each additional bedroom upstairs has a private full bath. Large formal dining room, hardwood flooring, and plantation shutters throughout are just a few of the exceptional features of this unit. The large covered front porch is perfect for relaxing, and the private side and rear stone patios are completely fenced in and offer plenty of privacy. This one shows like a model home!
This property is off market, which means it's not currently listed for sale or rent on Zillow. This may be different from what's available on other websites or public sources.


