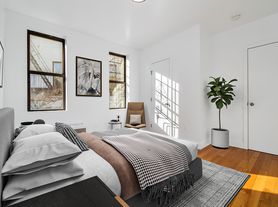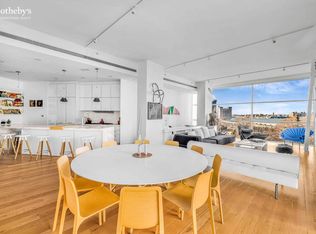Modern Elegance in the Heart of West Soho
Ideally positioned at the crossroads of the West Village, SoHo, and TriBeCa, N8D at offers the best of downtown living in a full-service luxury condominium. Surrounded by some of New York City's finest restaurants, boutiques, and art galleries, this thoughtfully designed two-bedroom, two-and-a-half-bathroom home combines modern sophistication with timeless comfort.
This north-facing residence features oversized windows, soaring 10'6" ceilings, and wide-plank 6" white oak floors throughout. The expansive open kitchen is perfect for entertaining, outfitted with a spacious island, Thermador and Bosch appliances, a Summit wine refrigerator, Brazilian quartzite countertops, and custom Scavolini oak cabinetry. The serene primary suite includes a spa-like bathroom with a Scavolini double vanity, quartz countertop, generous medicine cabinet, a walk-in shower with a limestone accent wall, and Basaltina flooring with radiant heat. A split-bedroom layout ensures privacy, and the second bedroom offers an ensuite bath with a full tub, Scavolini vanity, quartz counters, and Italian porcelain accents. A stylish powder room for guests, an in-unit Bosch washer/dryer and custom motorized shades complete the home.
77 Charlton's exceptional amenities include an attended lobby, a landscaped courtyard, a swimming pool and spa with sauna, steam, and treatment rooms, a fitness center, screening room, sky lounge with terrace, children's playroom, pet spa, and bicycle storage.
Fees:
Application Fee: $350
Credit Check: $200 Per Applicant
Move-In Deposit: $1,000 (refundable)
Move-In Fee: $500 (non-refundable)
Application Admin Fee: 5% of above
Apartment for rent
$14,500/mo
77 Charlton St APT N8D, New York, NY 10014
2beds
1,160sqft
Price may not include required fees and charges.
Apartment
Available Sat Nov 1 2025
Cats, dogs OK
Central air
In unit laundry
-- Parking
-- Heating
What's special
Oversized windowsCustom motorized shadesCustom scavolini oak cabinetryThermador and bosch appliancesSpacious islandSky lounge with terraceLandscaped courtyard
- 26 days |
- -- |
- -- |
Travel times
Open house
Facts & features
Interior
Bedrooms & bathrooms
- Bedrooms: 2
- Bathrooms: 3
- Full bathrooms: 2
- 1/2 bathrooms: 1
Cooling
- Central Air
Appliances
- Included: Dishwasher, Dryer, Washer
- Laundry: In Unit, Shared
Features
- Elevator, View
- Flooring: Hardwood
Interior area
- Total interior livable area: 1,160 sqft
Property
Parking
- Details: Contact manager
Features
- Exterior features: Bicycle storage, Broker Exclusive, Childrens Playroom, Courtyard, Fios Available, Media Room, Nyc Evacuation 4
- Has view: Yes
- View description: City View
Details
- Parcel number: 005801184
Construction
Type & style
- Home type: Apartment
- Property subtype: Apartment
Building
Management
- Pets allowed: Yes
Community & HOA
Community
- Features: Fitness Center, Gated, Pool
HOA
- Amenities included: Fitness Center, Pool
Location
- Region: New York
Financial & listing details
- Lease term: Contact For Details
Price history
| Date | Event | Price |
|---|---|---|
| 9/19/2025 | Listed for rent | $14,500+20.8%$13/sqft |
Source: Zillow Rentals | ||
| 9/19/2025 | Listing removed | $2,649,000$2,284/sqft |
Source: StreetEasy #S1787339 | ||
| 9/2/2025 | Listed for sale | $2,649,000$2,284/sqft |
Source: StreetEasy #S1787339 | ||
| 1/30/2023 | Listing removed | -- |
Source: Zillow Rentals | ||
| 1/4/2023 | Listed for rent | $12,000$10/sqft |
Source: Zillow Rentals | ||
Neighborhood: SoHo
There are 3 available units in this apartment building

